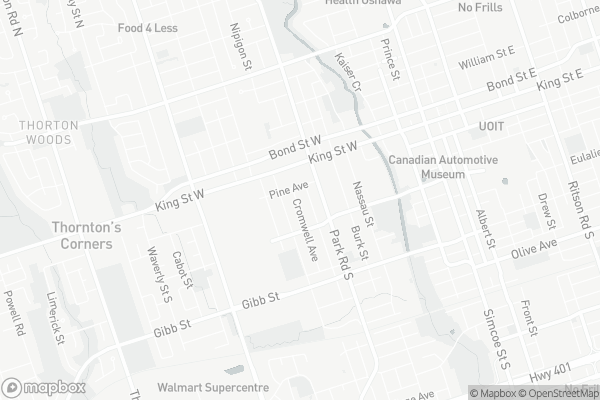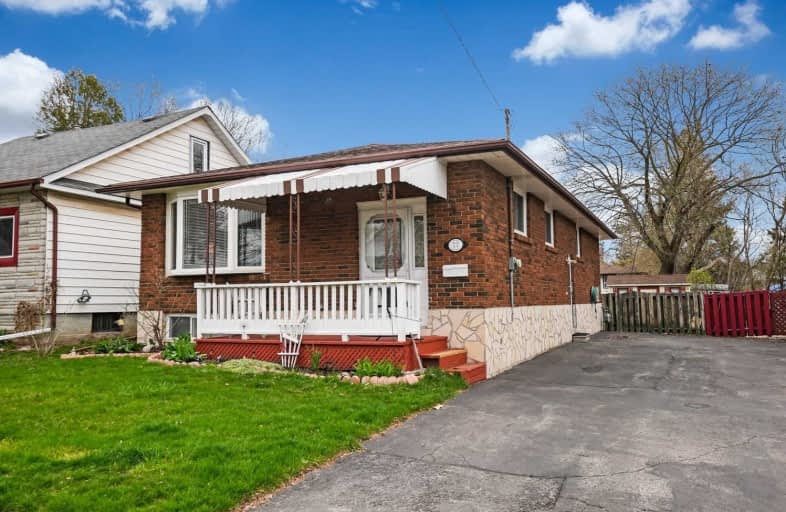Car-Dependent
- Almost all errands require a car.
Good Transit
- Some errands can be accomplished by public transportation.
Very Bikeable
- Most errands can be accomplished on bike.

College Hill Public School
Elementary: PublicÉÉC Corpus-Christi
Elementary: CatholicSt Thomas Aquinas Catholic School
Elementary: CatholicWoodcrest Public School
Elementary: PublicVillage Union Public School
Elementary: PublicWaverly Public School
Elementary: PublicDCE - Under 21 Collegiate Institute and Vocational School
Secondary: PublicFather Donald MacLellan Catholic Sec Sch Catholic School
Secondary: CatholicDurham Alternative Secondary School
Secondary: PublicMonsignor Paul Dwyer Catholic High School
Secondary: CatholicR S Mclaughlin Collegiate and Vocational Institute
Secondary: PublicO'Neill Collegiate and Vocational Institute
Secondary: Public-
Baxters Landing
419 King Street W, Unit 2030A, Oshawa, ON L1J 2K5 0.49km -
Kelseys Original Roadhouse
419 King St W, Unit 2040, Oshawa, ON L1J 2K5 0.54km -
Wildfire Steakhouse & Wine Bar
540 King Street W, Oshawa, ON L1J 7J1 0.76km
-
Tim Hortons
20 Park Road S, Oshawa, ON L1J 4G7 0.25km -
Tim Hortons
338 King Street W, Oshawa, ON L1J 2J9 0.31km -
Aroma Espresso Bar
4004-419 King Street W, Oshawa Centre, Oshawa, ON L1J 2K5 0.44km
-
F45 Training Oshawa Central
500 King St W, Oshawa, ON L1J 2K9 0.64km -
Womens Fitness Clubs of Canada
201-7 Rossland Rd E, Ajax, ON L1Z 0T4 12.35km -
Durham Ultimate Fitness Club
164 Baseline Road E, Bowmanville, ON L1C 3L4 16.55km
-
Shoppers Drug Mart
20 Warren Avenue, Oshawa, ON L1J 0A1 0.36km -
Rexall
438 King Street W, Oshawa, ON L1J 2K9 0.5km -
Walters Pharmacy
140 Simcoe Street S, Oshawa, ON L1H 4G9 1km
-
Wendy's
323 King St W, Oshawa, ON L1J 2J8 0.18km -
Red Lobster
311 King Street West, Oshawa, ON L1J 2J8 0.21km -
Pho Viet Nam 999
299 King Street W, Oshawa, ON L1J 2J9 0.23km
-
Oshawa Centre
419 King Street W, Oshawa, ON L1J 2K5 0.5km -
Whitby Mall
1615 Dundas Street E, Whitby, ON L1N 7G3 3.01km -
GameStop
419 King Street W, Oshawa, ON L1J 2K5 0.4km
-
Real Canadian Superstore
481 Gibb Street, Oshawa, ON L1J 1Z4 0.84km -
Urban Market Picks
27 Simcoe Street N, Oshawa, ON L1G 4R7 1.06km -
Nadim's No Frills
200 Ritson Road N, Oshawa, ON L1G 0B2 1.8km
-
LCBO
400 Gibb Street, Oshawa, ON L1J 0B2 0.63km -
The Beer Store
200 Ritson Road N, Oshawa, ON L1H 5J8 1.85km -
Liquor Control Board of Ontario
15 Thickson Road N, Whitby, ON L1N 8W7 3.11km
-
Park & King Esso
20 Park Road S, Oshawa, ON L1J 4G8 0.2km -
Circle K
20 Park Road S, Oshawa, ON L1J 4G8 0.2km -
Ontario Motor Sales
140 Bond Street W, Oshawa, ON L1J 8M2 0.64km
-
Regent Theatre
50 King Street E, Oshawa, ON L1H 1B4 1.16km -
Landmark Cinemas
75 Consumers Drive, Whitby, ON L1N 9S2 4.12km -
Cineplex Odeon
1351 Grandview Street N, Oshawa, ON L1K 0G1 6.21km
-
Oshawa Public Library, McLaughlin Branch
65 Bagot Street, Oshawa, ON L1H 1N2 0.79km -
Whitby Public Library
701 Rossland Road E, Whitby, ON L1N 8Y9 5.3km -
Whitby Public Library
405 Dundas Street W, Whitby, ON L1N 6A1 5.97km
-
Lakeridge Health
1 Hospital Court, Oshawa, ON L1G 2B9 0.8km -
Ontario Shores Centre for Mental Health Sciences
700 Gordon Street, Whitby, ON L1N 5S9 7.55km -
Glazier Medical Centre
11 Gibb Street, Oshawa, ON L1H 2J9 1.11km
-
Memorial Park
100 Simcoe St S (John St), Oshawa ON 0.93km -
Central Park
Centre St (Gibb St), Oshawa ON 1.31km -
Willow Park
50 Willow Park Dr, Whitby ON 3.45km
-
Auto Workers Community Credit Union Ltd
322 King St W, Oshawa ON L1J 2J9 0.27km -
Continental Currency Exchange
Oshawa Shopping Ctr, Oshawa ON L1J 2K5 0.48km -
BMO Bank of Montreal
419 King St W, Oshawa ON L1J 2K5 0.42km














