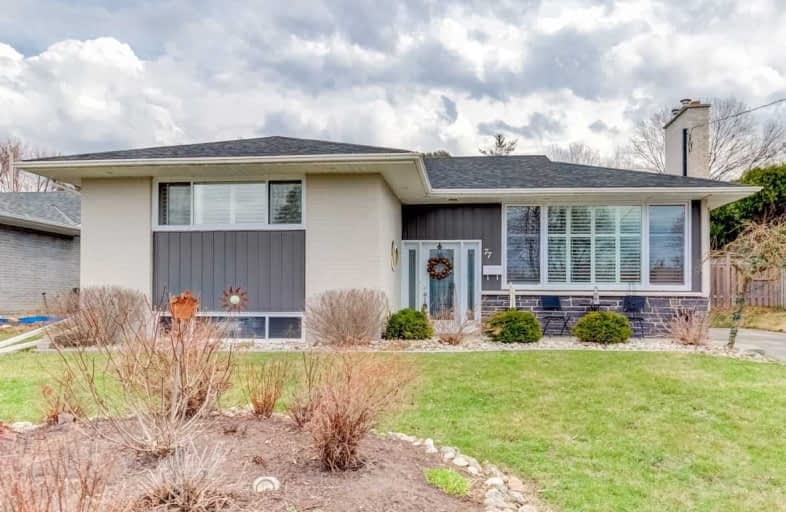
S T Worden Public School
Elementary: Public
1.52 km
St John XXIII Catholic School
Elementary: Catholic
1.17 km
Harmony Heights Public School
Elementary: Public
1.85 km
Vincent Massey Public School
Elementary: Public
0.81 km
Forest View Public School
Elementary: Public
0.84 km
Clara Hughes Public School Elementary Public School
Elementary: Public
1.19 km
DCE - Under 21 Collegiate Institute and Vocational School
Secondary: Public
3.38 km
Monsignor John Pereyma Catholic Secondary School
Secondary: Catholic
3.30 km
Courtice Secondary School
Secondary: Public
3.64 km
Eastdale Collegiate and Vocational Institute
Secondary: Public
0.86 km
O'Neill Collegiate and Vocational Institute
Secondary: Public
3.19 km
Maxwell Heights Secondary School
Secondary: Public
4.79 km














