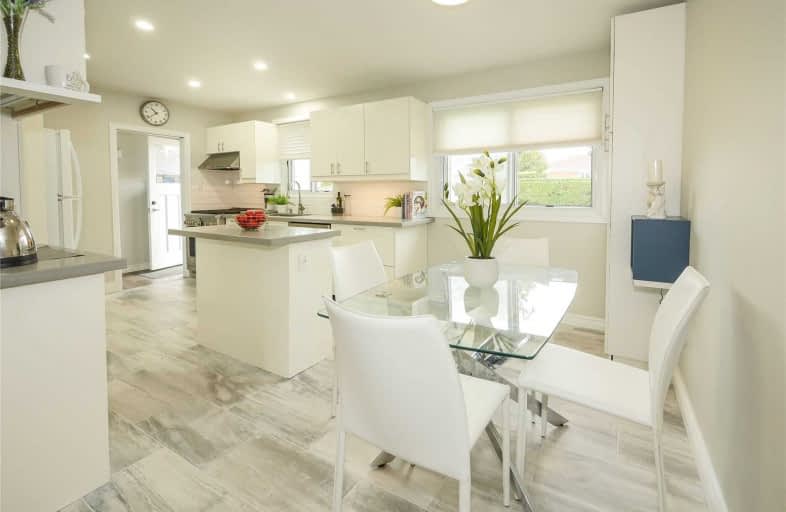
Video Tour

St Hedwig Catholic School
Elementary: Catholic
1.27 km
Monsignor John Pereyma Elementary Catholic School
Elementary: Catholic
1.39 km
St John XXIII Catholic School
Elementary: Catholic
1.78 km
Forest View Public School
Elementary: Public
1.98 km
David Bouchard P.S. Elementary Public School
Elementary: Public
0.85 km
Clara Hughes Public School Elementary Public School
Elementary: Public
1.04 km
DCE - Under 21 Collegiate Institute and Vocational School
Secondary: Public
2.96 km
Durham Alternative Secondary School
Secondary: Public
4.02 km
G L Roberts Collegiate and Vocational Institute
Secondary: Public
3.45 km
Monsignor John Pereyma Catholic Secondary School
Secondary: Catholic
1.50 km
Eastdale Collegiate and Vocational Institute
Secondary: Public
2.67 km
O'Neill Collegiate and Vocational Institute
Secondary: Public
3.62 km













