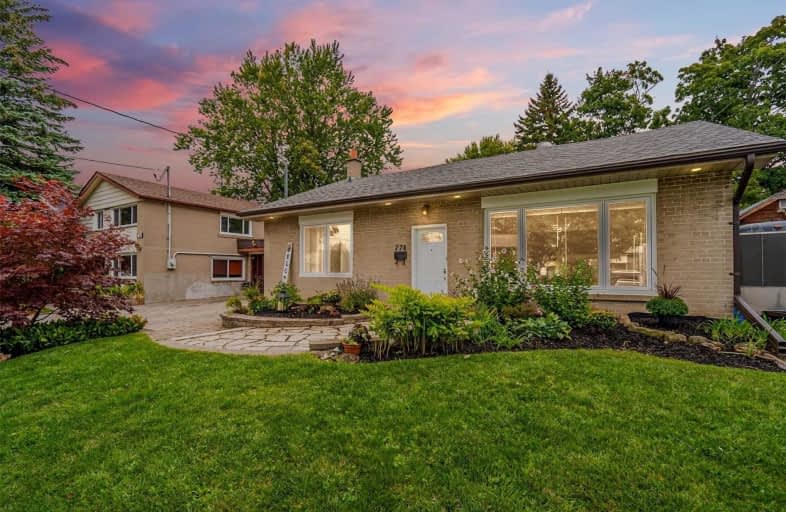
Monsignor John Pereyma Elementary Catholic School
Elementary: Catholic
3.00 km
Monsignor Philip Coffey Catholic School
Elementary: Catholic
0.71 km
Bobby Orr Public School
Elementary: Public
2.23 km
Lakewoods Public School
Elementary: Public
1.12 km
Glen Street Public School
Elementary: Public
1.89 km
Dr C F Cannon Public School
Elementary: Public
1.23 km
DCE - Under 21 Collegiate Institute and Vocational School
Secondary: Public
4.37 km
Durham Alternative Secondary School
Secondary: Public
4.53 km
G L Roberts Collegiate and Vocational Institute
Secondary: Public
0.87 km
Monsignor John Pereyma Catholic Secondary School
Secondary: Catholic
2.91 km
Eastdale Collegiate and Vocational Institute
Secondary: Public
6.45 km
O'Neill Collegiate and Vocational Institute
Secondary: Public
5.70 km










