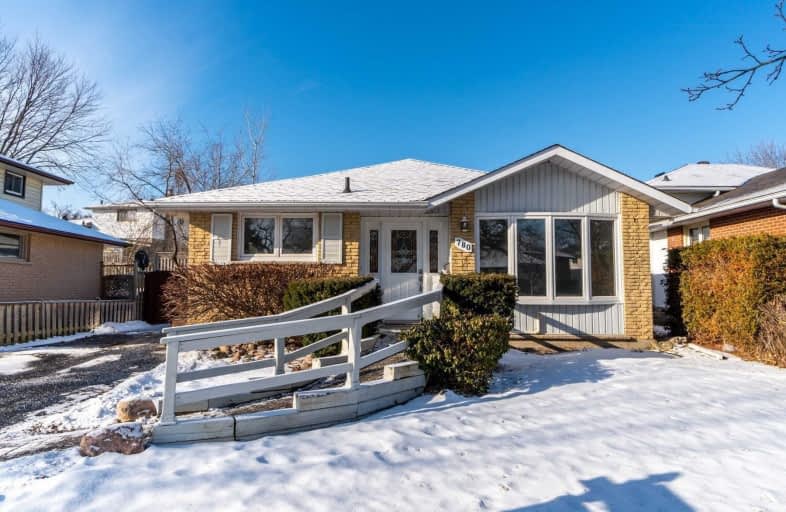
Hillsdale Public School
Elementary: Public
0.62 km
Sir Albert Love Catholic School
Elementary: Catholic
1.32 km
Beau Valley Public School
Elementary: Public
0.56 km
Gordon B Attersley Public School
Elementary: Public
1.03 km
Walter E Harris Public School
Elementary: Public
0.84 km
Dr S J Phillips Public School
Elementary: Public
1.11 km
DCE - Under 21 Collegiate Institute and Vocational School
Secondary: Public
3.04 km
Durham Alternative Secondary School
Secondary: Public
3.53 km
R S Mclaughlin Collegiate and Vocational Institute
Secondary: Public
2.89 km
Eastdale Collegiate and Vocational Institute
Secondary: Public
2.19 km
O'Neill Collegiate and Vocational Institute
Secondary: Public
1.77 km
Maxwell Heights Secondary School
Secondary: Public
2.90 km














