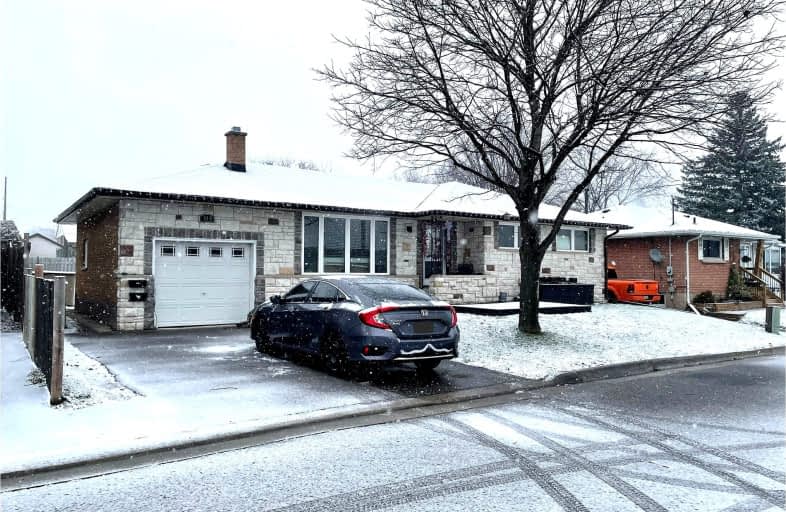Car-Dependent
- Most errands require a car.
Some Transit
- Most errands require a car.
Somewhat Bikeable
- Most errands require a car.

St Hedwig Catholic School
Elementary: CatholicMonsignor John Pereyma Elementary Catholic School
Elementary: CatholicSt John XXIII Catholic School
Elementary: CatholicForest View Public School
Elementary: PublicDavid Bouchard P.S. Elementary Public School
Elementary: PublicClara Hughes Public School Elementary Public School
Elementary: PublicDCE - Under 21 Collegiate Institute and Vocational School
Secondary: PublicDurham Alternative Secondary School
Secondary: PublicG L Roberts Collegiate and Vocational Institute
Secondary: PublicMonsignor John Pereyma Catholic Secondary School
Secondary: CatholicEastdale Collegiate and Vocational Institute
Secondary: PublicO'Neill Collegiate and Vocational Institute
Secondary: Public-
Bulldog Pub & Grill
15A-600 Grandview Street S, Oshawa, ON L1H 8P4 1.04km -
The Duke Restaurant and Bar
92 Wolfe Street, Oshawa, ON L1H 3T6 1.92km -
Portly Piper
557 King Street E, Oshawa, ON L1H 1G3 1.92km
-
Bakers Table
227 Bloor Street E, Oshawa, ON L1H 3M3 1.69km -
Tim Horton's Donuts
146 Bloor Street E, Oshawa, ON L1H 3M4 1.93km -
Chatime
1-1323 King Street E, Oshawa, ON L1H 1J3 2.24km
-
Oshawa YMCA
99 Mary St N, Oshawa, ON L1G 8C1 2.95km -
GoodLife Fitness
419 King Street W, Oshawa, ON L1J 2K5 4.19km -
F45 Training Oshawa Central
500 King St W, Oshawa, ON L1J 2K9 4.38km
-
Lovell Drugs
600 Grandview Street S, Oshawa, ON L1H 8P4 1.15km -
Eastview Pharmacy
573 King Street E, Oshawa, ON L1H 1G3 1.94km -
Walters Pharmacy
140 Simcoe Street S, Oshawa, ON L1H 4G9 2.79km
-
Oshawa Pizza
359 Wilson Road South, Oshawa, ON L1H 6C6 0.98km -
Bulldog Pub & Grill
15A-600 Grandview Street S, Oshawa, ON L1H 8P4 1.04km -
The Deli Corner
366 Wilson Road S, Oshawa, ON L1H 6C7 1.04km
-
Oshawa Centre
419 King Street W, Oshawa, ON L1J 2K5 4.13km -
Whitby Mall
1615 Dundas Street E, Whitby, ON L1N 7G3 6.59km -
Walmart
1300 King Street E, Oshawa, ON L1H 8J4 2.25km
-
The Grocery Outlet
191 Bloor Street E, Oshawa, ON L1H 3M3 1.82km -
Agostino & Nancy's No Frills
151 Bloor St E, Oshawa, ON L1H 3M3 1.9km -
FreshCo
564 King Street E, Oshawa, ON L1H 1G5 2.03km
-
The Beer Store
200 Ritson Road N, Oshawa, ON L1H 5J8 3.09km -
LCBO
400 Gibb Street, Oshawa, ON L1J 0B2 3.83km -
Liquor Control Board of Ontario
74 Thickson Road S, Whitby, ON L1N 7T2 6.78km
-
Jim's Towing
753 Farewell Street, Oshawa, ON L1H 6N4 0.79km -
Mac's
531 Ritson Road S, Oshawa, ON L1H 5K5 1.55km -
Bawa Gas Bar
44 Bloor Street E, Oshawa, ON L1H 3M1 2.25km
-
Regent Theatre
50 King Street E, Oshawa, ON L1H 1B3 2.92km -
Cineplex Odeon
1351 Grandview Street N, Oshawa, ON L1K 0G1 5.97km -
Landmark Cinemas
75 Consumers Drive, Whitby, ON L1N 9S2 7.2km
-
Oshawa Public Library, McLaughlin Branch
65 Bagot Street, Oshawa, ON L1H 1N2 3.05km -
Clarington Library Museums & Archives- Courtice
2950 Courtice Road, Courtice, ON L1E 2H8 4.84km -
Ontario Tech University
2000 Simcoe Street N, Oshawa, ON L1H 7K4 8.31km
-
Lakeridge Health
1 Hospital Court, Oshawa, ON L1G 2B9 3.64km -
Glazier Medical Centre
11 Gibb Street, Oshawa, ON L1H 2J9 2.64km -
New Dawn Medical
100C-111 Simcoe Street N, Oshawa, ON L1G 4S4 3.2km
-
Southridge Park
1.89km -
Terry Fox Park
Townline Rd S, Oshawa ON 2.34km -
Downtown Toronto
Clarington ON 2.37km
-
TD Canada Trust Branch and ATM
1310 King St E, Oshawa ON L1H 1H9 2.29km -
TD Bank Financial Group
1310 King St E (Townline), Oshawa ON L1H 1H9 2.29km -
TD Canada Trust ATM
1310 King St E, Oshawa ON L1H 1H9 2.29km














