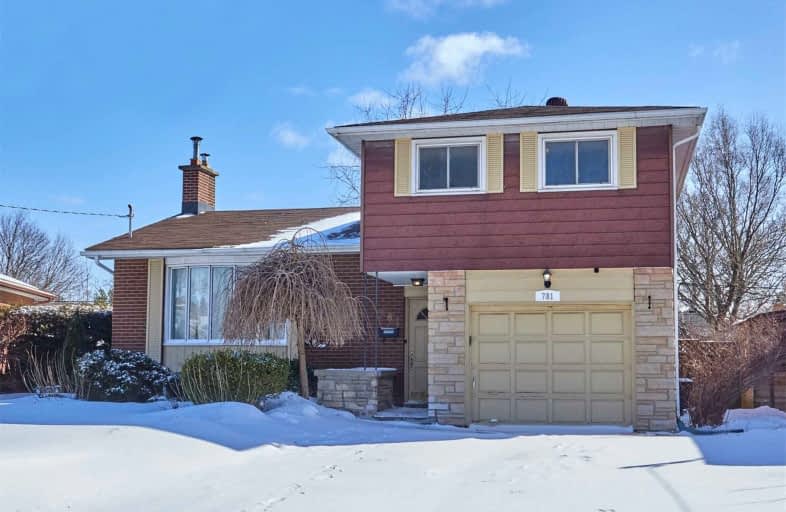
Sir Albert Love Catholic School
Elementary: Catholic
0.90 km
Harmony Heights Public School
Elementary: Public
1.16 km
Vincent Massey Public School
Elementary: Public
0.17 km
Coronation Public School
Elementary: Public
0.97 km
Walter E Harris Public School
Elementary: Public
1.46 km
Clara Hughes Public School Elementary Public School
Elementary: Public
1.44 km
DCE - Under 21 Collegiate Institute and Vocational School
Secondary: Public
2.76 km
Durham Alternative Secondary School
Secondary: Public
3.78 km
Monsignor John Pereyma Catholic Secondary School
Secondary: Catholic
3.29 km
Eastdale Collegiate and Vocational Institute
Secondary: Public
0.30 km
O'Neill Collegiate and Vocational Institute
Secondary: Public
2.34 km
Maxwell Heights Secondary School
Secondary: Public
4.26 km














