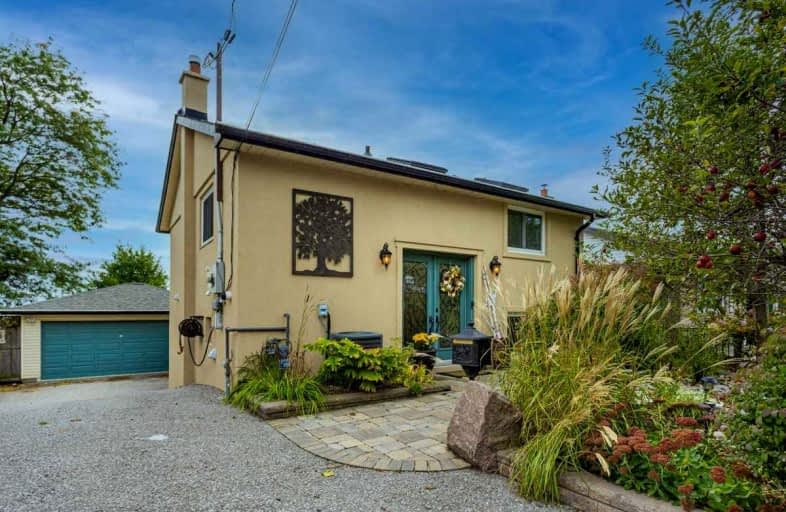
Monsignor John Pereyma Elementary Catholic School
Elementary: Catholic
3.04 km
Monsignor Philip Coffey Catholic School
Elementary: Catholic
0.75 km
Bobby Orr Public School
Elementary: Public
2.27 km
Lakewoods Public School
Elementary: Public
1.16 km
Glen Street Public School
Elementary: Public
1.93 km
Dr C F Cannon Public School
Elementary: Public
1.27 km
DCE - Under 21 Collegiate Institute and Vocational School
Secondary: Public
4.40 km
Durham Alternative Secondary School
Secondary: Public
4.56 km
G L Roberts Collegiate and Vocational Institute
Secondary: Public
0.91 km
Monsignor John Pereyma Catholic Secondary School
Secondary: Catholic
2.95 km
Eastdale Collegiate and Vocational Institute
Secondary: Public
6.49 km
O'Neill Collegiate and Vocational Institute
Secondary: Public
5.73 km













