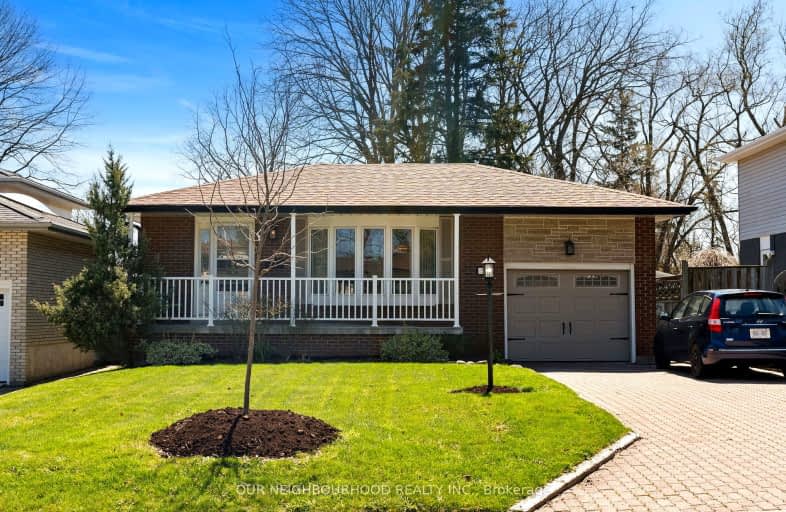Car-Dependent
- Most errands require a car.
48
/100
Some Transit
- Most errands require a car.
43
/100
Somewhat Bikeable
- Most errands require a car.
45
/100

École élémentaire Antonine Maillet
Elementary: Public
0.49 km
Adelaide Mclaughlin Public School
Elementary: Public
1.14 km
Woodcrest Public School
Elementary: Public
0.81 km
St Paul Catholic School
Elementary: Catholic
1.12 km
Stephen G Saywell Public School
Elementary: Public
0.40 km
St Christopher Catholic School
Elementary: Catholic
1.11 km
Father Donald MacLellan Catholic Sec Sch Catholic School
Secondary: Catholic
1.19 km
Durham Alternative Secondary School
Secondary: Public
1.62 km
Monsignor Paul Dwyer Catholic High School
Secondary: Catholic
1.36 km
R S Mclaughlin Collegiate and Vocational Institute
Secondary: Public
1.01 km
Anderson Collegiate and Vocational Institute
Secondary: Public
2.66 km
O'Neill Collegiate and Vocational Institute
Secondary: Public
2.46 km
-
Deer Valley Park
Ontario 1.97km -
Village union Playground
2.83km -
Russet park
Taunton/sommerville, Oshawa ON 3.6km
-
National Bank
575 Thornton Rd N, Oshawa ON L1J 8L5 1.05km -
CIBC
500 Rossland Rd W (Stevenson rd), Oshawa ON L1J 3H2 1.43km -
Laurentian Bank of Canada
305 King St W, Oshawa ON L1J 2J8 1.76km














