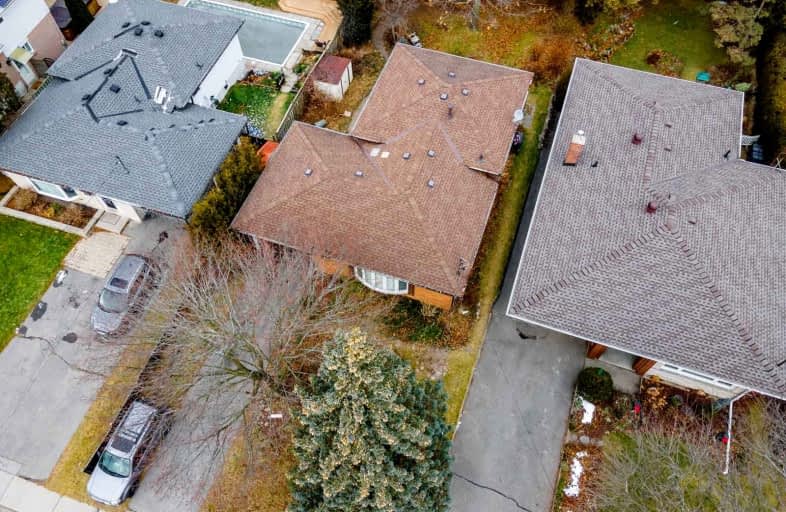
Sir Albert Love Catholic School
Elementary: Catholic
0.73 km
Harmony Heights Public School
Elementary: Public
0.82 km
Vincent Massey Public School
Elementary: Public
0.33 km
Coronation Public School
Elementary: Public
1.00 km
Walter E Harris Public School
Elementary: Public
1.28 km
Clara Hughes Public School Elementary Public School
Elementary: Public
1.78 km
DCE - Under 21 Collegiate Institute and Vocational School
Secondary: Public
2.91 km
Durham Alternative Secondary School
Secondary: Public
3.88 km
Monsignor John Pereyma Catholic Secondary School
Secondary: Catholic
3.60 km
Eastdale Collegiate and Vocational Institute
Secondary: Public
0.27 km
O'Neill Collegiate and Vocational Institute
Secondary: Public
2.33 km
Maxwell Heights Secondary School
Secondary: Public
3.92 km














