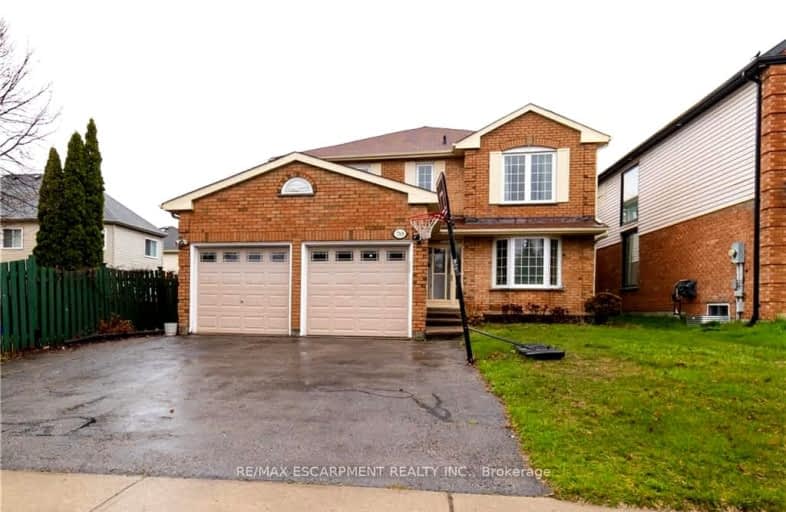Car-Dependent
- Most errands require a car.
Some Transit
- Most errands require a car.
Somewhat Bikeable
- Most errands require a car.

Sir Albert Love Catholic School
Elementary: CatholicHarmony Heights Public School
Elementary: PublicGordon B Attersley Public School
Elementary: PublicVincent Massey Public School
Elementary: PublicSt Joseph Catholic School
Elementary: CatholicPierre Elliott Trudeau Public School
Elementary: PublicDCE - Under 21 Collegiate Institute and Vocational School
Secondary: PublicDurham Alternative Secondary School
Secondary: PublicMonsignor John Pereyma Catholic Secondary School
Secondary: CatholicEastdale Collegiate and Vocational Institute
Secondary: PublicO'Neill Collegiate and Vocational Institute
Secondary: PublicMaxwell Heights Secondary School
Secondary: Public-
Ridge Valley Park
Oshawa ON L1K 2G4 0.49km -
Galahad Park
Oshawa ON 0.98km -
Pinecrest Park
Oshawa ON 1.14km
-
Brokersnet Ontario
841 Swiss Hts, Oshawa ON L1K 2B1 1.01km -
TD Bank Financial Group
981 Taunton Rd E, Oshawa ON L1K 0Z7 1.65km -
RBC Royal Bank
800 Taunton Rd E (Harmony Rd), Oshawa ON L1K 1B7 1.77km














