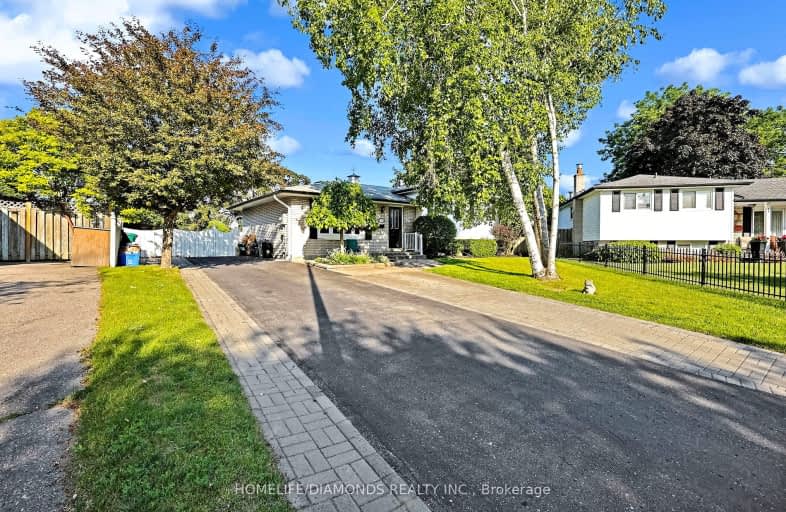Car-Dependent
- Most errands require a car.
Some Transit
- Most errands require a car.
Bikeable
- Some errands can be accomplished on bike.

Sir Albert Love Catholic School
Elementary: CatholicHarmony Heights Public School
Elementary: PublicVincent Massey Public School
Elementary: PublicCoronation Public School
Elementary: PublicWalter E Harris Public School
Elementary: PublicClara Hughes Public School Elementary Public School
Elementary: PublicDCE - Under 21 Collegiate Institute and Vocational School
Secondary: PublicDurham Alternative Secondary School
Secondary: PublicMonsignor John Pereyma Catholic Secondary School
Secondary: CatholicEastdale Collegiate and Vocational Institute
Secondary: PublicO'Neill Collegiate and Vocational Institute
Secondary: PublicMaxwell Heights Secondary School
Secondary: Public-
Mitchell Park
Mitchell St, Oshawa ON 2.42km -
Kingside Park
Dean and Wilson, Oshawa ON 2.59km -
Pinecrest Park
Oshawa ON 2.63km
-
RBC Royal Bank
1405 Hwy 2, Courtice ON L1E 2J6 2.1km -
Meridian Credit Union ATM
1416 King E, Courtice ON L1E 2J5 2.23km -
President's Choice Financial ATM
1428 Hwy 2, Courtice ON L1E 2J5 2.4km














