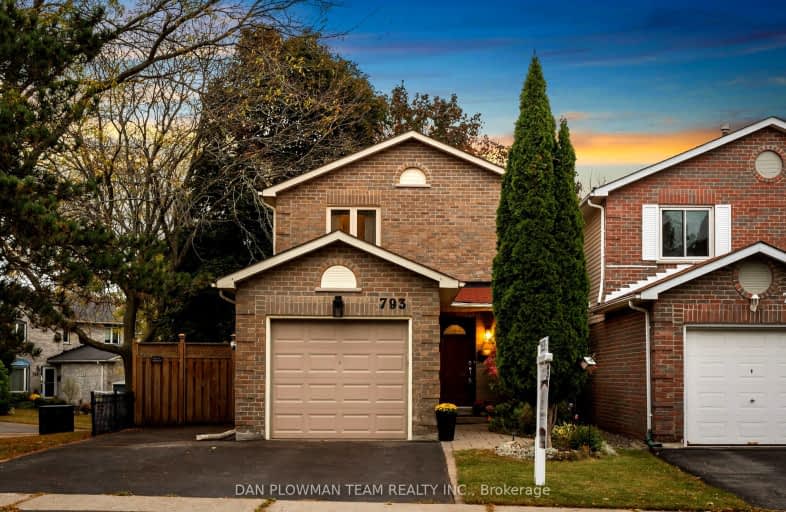Car-Dependent
- Some errands can be accomplished on foot.
Some Transit
- Most errands require a car.
Somewhat Bikeable
- Most errands require a car.

Hillsdale Public School
Elementary: PublicSir Albert Love Catholic School
Elementary: CatholicHarmony Heights Public School
Elementary: PublicGordon B Attersley Public School
Elementary: PublicSt Joseph Catholic School
Elementary: CatholicWalter E Harris Public School
Elementary: PublicDCE - Under 21 Collegiate Institute and Vocational School
Secondary: PublicDurham Alternative Secondary School
Secondary: PublicMonsignor John Pereyma Catholic Secondary School
Secondary: CatholicEastdale Collegiate and Vocational Institute
Secondary: PublicO'Neill Collegiate and Vocational Institute
Secondary: PublicMaxwell Heights Secondary School
Secondary: Public-
The Toad Stool Social House
701 Grandview Street N, Oshawa, ON L1K 2K1 0.77km -
Kelseys Original Roadhouse
1312 Harmony Rd N, Oshawa, ON L1H 7K5 1.71km -
Wild Wing
1155 Ritson Road N, Oshawa, ON L1G 8B9 1.79km
-
Coffee Culture
555 Rossland Road E, Oshawa, ON L1K 1K8 0.61km -
Starbucks
1365 Wilson Road N, Oshawa, ON L1K 2Z5 1.82km -
Tim Hortons
1361 Harmony Road N, Oshawa, ON L1H 7K4 1.86km
-
LA Fitness
1189 Ritson Road North, Ste 4a, Oshawa, ON L1G 8B9 1.79km -
GoodLife Fitness
1385 Harmony Road North, Oshawa, ON L1H 7K5 1.88km -
Oshawa YMCA
99 Mary St N, Oshawa, ON L1G 8C1 2.82km
-
Shoppers Drug Mart
300 Taunton Road E, Oshawa, ON L1G 7T4 2.15km -
IDA SCOTTS DRUG MART
1000 Simcoe Street N, Oshawa, ON L1G 4W4 2.33km -
Eastview Pharmacy
573 King Street E, Oshawa, ON L1H 1G3 2.38km
-
Wilson Village
769 Wilson Road N, Suite 1, Oshawa, ON L1G 7W3 0.48km -
Boom Korean Fried Chicken
555 Rossland Road E, Oshawa, ON L1K 1K8 0.55km -
Square Boy Pizza
555 Rossland Road E, Oshawa, ON L1K 1K8 0.55km
-
Oshawa Centre
419 King Street West, Oshawa, ON L1J 2K5 4.26km -
Whitby Mall
1615 Dundas Street E, Whitby, ON L1N 7G3 6.68km -
Canadian Tire
1333 Wilson Road N, Oshawa, ON L1K 2B8 1.7km
-
Food Basics
555 Rossland Road E, Oshawa, ON L1K 1K8 0.54km -
M&M Food Market
766 Taunton Road E, Unit 6, Oshawa, ON L1K 1B7 1.84km -
Sobeys
1377 Wilson Road N, Oshawa, ON L1K 2Z5 1.92km
-
The Beer Store
200 Ritson Road N, Oshawa, ON L1H 5J8 2.27km -
LCBO
400 Gibb Street, Oshawa, ON L1J 0B2 4.67km -
Liquor Control Board of Ontario
74 Thickson Road S, Whitby, ON L1N 7T2 6.83km














