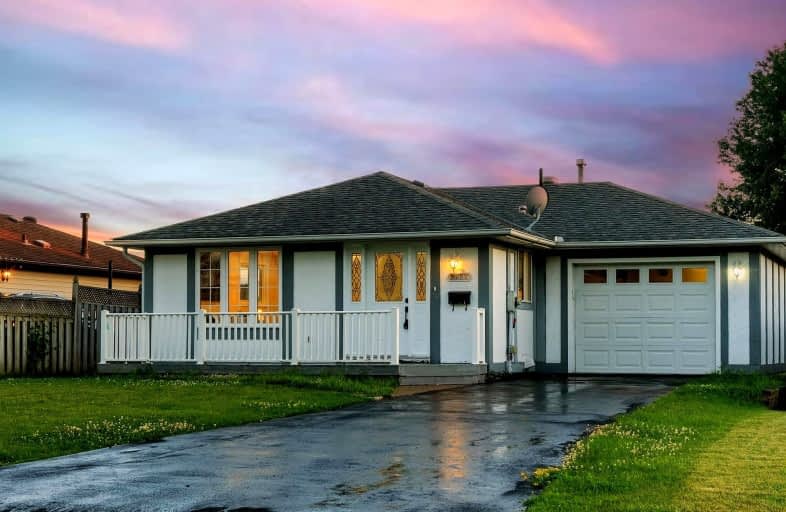Somewhat Walkable
- Some errands can be accomplished on foot.
64
/100
Some Transit
- Most errands require a car.
28
/100
Somewhat Bikeable
- Most errands require a car.
30
/100

Campbell Children's School
Elementary: Hospital
0.54 km
St John XXIII Catholic School
Elementary: Catholic
1.70 km
Dr Emily Stowe School
Elementary: Public
2.33 km
St. Mother Teresa Catholic Elementary School
Elementary: Catholic
1.17 km
Forest View Public School
Elementary: Public
2.09 km
Dr G J MacGillivray Public School
Elementary: Public
1.17 km
DCE - Under 21 Collegiate Institute and Vocational School
Secondary: Public
4.67 km
G L Roberts Collegiate and Vocational Institute
Secondary: Public
4.31 km
Monsignor John Pereyma Catholic Secondary School
Secondary: Catholic
3.01 km
Courtice Secondary School
Secondary: Public
3.69 km
Holy Trinity Catholic Secondary School
Secondary: Catholic
3.16 km
Eastdale Collegiate and Vocational Institute
Secondary: Public
3.59 km
-
Southridge Park
0.29km -
Mckenzie Park
Athabasca St, Oshawa ON 1.92km -
Willowdale park
2.07km
-
RBC Insurance
King St E (Townline Rd), Oshawa ON 2.17km -
TD Canada Trust Branch and ATM
1310 King St E, Oshawa ON L1H 1H9 2.27km -
Scotiabank
1500 Hwy 2, Courtice ON L1E 2T5 2.33km














