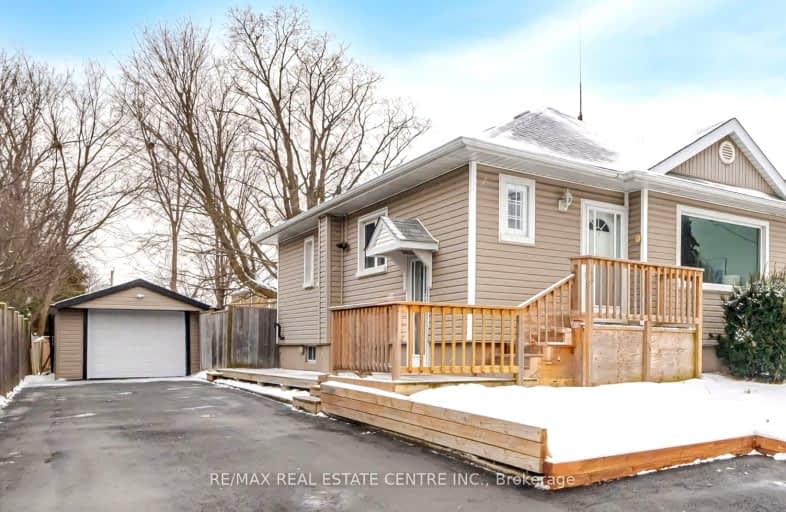Very Walkable
- Most errands can be accomplished on foot.
Some Transit
- Most errands require a car.
Bikeable
- Some errands can be accomplished on bike.

St Hedwig Catholic School
Elementary: CatholicSir Albert Love Catholic School
Elementary: CatholicVincent Massey Public School
Elementary: PublicCoronation Public School
Elementary: PublicDavid Bouchard P.S. Elementary Public School
Elementary: PublicClara Hughes Public School Elementary Public School
Elementary: PublicDCE - Under 21 Collegiate Institute and Vocational School
Secondary: PublicDurham Alternative Secondary School
Secondary: PublicG L Roberts Collegiate and Vocational Institute
Secondary: PublicMonsignor John Pereyma Catholic Secondary School
Secondary: CatholicEastdale Collegiate and Vocational Institute
Secondary: PublicO'Neill Collegiate and Vocational Institute
Secondary: Public-
Willowdale park
1.54km -
Brick by brick park
1.55km -
Kingside Park
Dean and Wilson, Oshawa ON 1.66km
-
RBC Royal Bank
549 King St E (King and Wilson), Oshawa ON L1H 1G3 0.07km -
TD Canada Trust Branch and ATM
4 King St W, Oshawa ON L1H 1A3 1.65km -
Rbc Financial Group
40 King St W, Oshawa ON L1H 1A4 1.76km






















