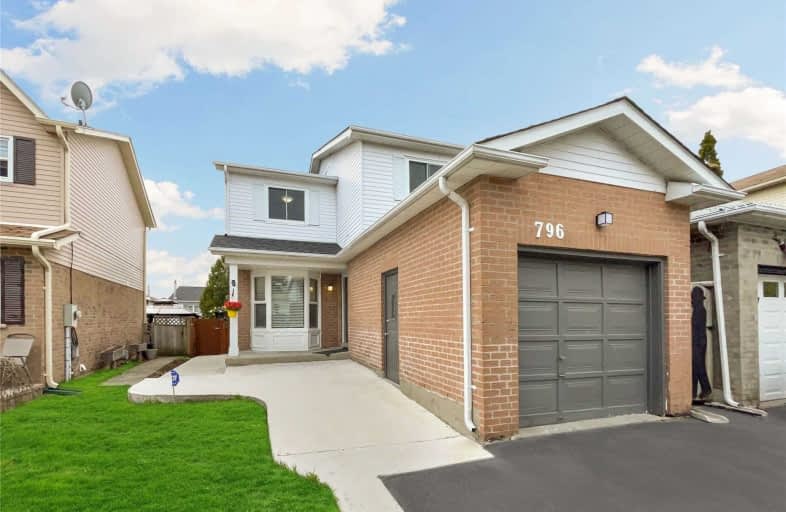

Sir Albert Love Catholic School
Elementary: CatholicHarmony Heights Public School
Elementary: PublicGordon B Attersley Public School
Elementary: PublicSt Joseph Catholic School
Elementary: CatholicWalter E Harris Public School
Elementary: PublicPierre Elliott Trudeau Public School
Elementary: PublicDCE - Under 21 Collegiate Institute and Vocational School
Secondary: PublicDurham Alternative Secondary School
Secondary: PublicMonsignor John Pereyma Catholic Secondary School
Secondary: CatholicEastdale Collegiate and Vocational Institute
Secondary: PublicO'Neill Collegiate and Vocational Institute
Secondary: PublicMaxwell Heights Secondary School
Secondary: Public-
Food Basics
555 Rossland Road East, Oshawa 0.81km -
M&M Food Market
6-766 Taunton Road East, Oshawa 1.65km -
Walmart Grocery Pickup
1471 Harmony Road North, Oshawa 1.87km
-
LCBO
Rossland Square, 555 Rossland Road East, Oshawa 0.76km -
WillingSpirits
392 Lambeth Court, Oshawa 1.17km -
Purple Skull Brewing Company
285 Taunton Road East, Oshawa 1.87km
-
The Toad Stool Pub and Restaurant
701 Grandview Street North, Oshawa 0.74km -
Square Boy Pizza
555 Rossland Road East, Oshawa 0.75km -
Bollocks Pub & Kitchen - Oshawa
555 Rossland Road East, Oshawa 0.75km
-
Great Food
712 Elderberry Drive, Oshawa 0.64km -
Coffee Culture Café & Eatery
555 Rossland Road East, Oshawa 0.86km -
Tim Hortons
767 Taunton Road East, Oshawa 1.5km
-
RBC Royal Bank ATM
1311 Harmony Road North, Oshawa 1.51km -
BMO Bank of Montreal
925 Taunton Road East, Oshawa 1.6km -
RBC Royal Bank
800 Taunton Road East, Oshawa 1.63km
-
Circle K
1311 Harmony Road North, Oshawa 1.51km -
Circle K
Canada 1.52km -
Esso
1311 Harmony Road North, Oshawa 1.52km
-
Transformations Yoga and Pilates Studio
618 Brasswinds Trail, Oshawa 1.02km -
Wendy's Therapeutic Movement
1050 Grandview Street North, Oshawa 1.05km -
Orangetheory Fitness
789 Taunton Road East, Oshawa 1.45km
-
Attersley Park
884 Lavis Court, Oshawa 0.31km -
Ridge Valley Park
Oshawa 0.61km -
Galahad Park
Oshawa 0.83km
-
Library
902 Taggart Crescent, Oshawa 1.28km -
Oshawa Public Libraries - Northview Branch
250 Beatrice Street East, Oshawa 1.87km -
Oshawa Public Libraries - Delpark Homes Centre Branch
1661 Harmony Road North, Oshawa 2.49km
-
Hillsdale Manor Home for the Aged
600 Oshawa Boulevard North, Oshawa 1.93km -
Durham Region Attendant Care Inc
809 Simcoe Street North, Oshawa 2.27km -
trueNorth Medical Oshawa Addiction Treatment Centre
1000 Simcoe Street North, Oshawa 2.43km
-
Harmony Valley Pharmacy
705 Grandview Street North #105A, Oshawa 0.69km -
Shoppers Drug Mart
545 Rossland Road East, Oshawa 0.82km -
Shoppers Drug Mart
784 Taunton Road East, Oshawa 1.64km
-
Rossland Square
555 Rossland Road East, Oshawa 0.8km -
SmartCentres Oshawa North II
855-991 Taunton Road East, Oshawa 1.54km -
O chush kush
991 Taunton Road East, Oshawa 1.56km
-
Cineplex Odeon Oshawa Cinemas
1351 Grandview Street North, Oshawa 1.89km -
Noah Dbagh
155 Glovers Road, Oshawa 2.62km
-
The Toad Stool Pub and Restaurant
701 Grandview Street North, Oshawa 0.74km -
Bollocks Pub & Kitchen - Oshawa
555 Rossland Road East, Oshawa 0.75km -
Buffalo Wild Wings
903 Taunton Road East, Oshawa 1.57km













