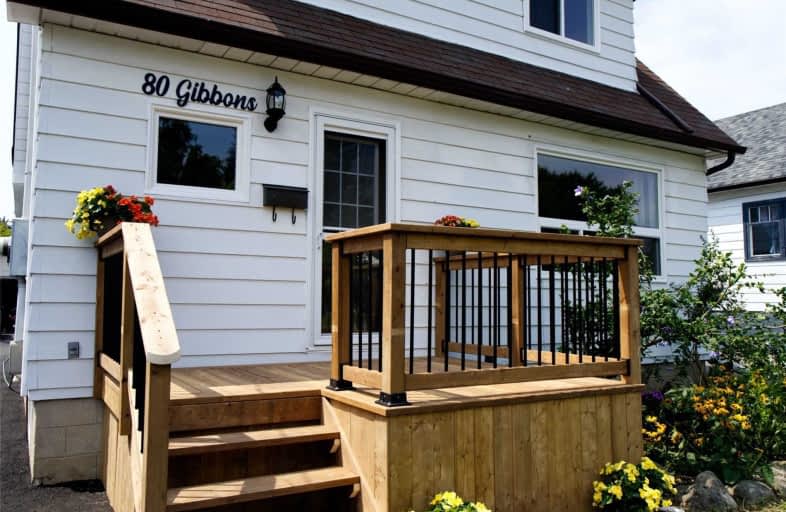
Video Tour

École élémentaire Antonine Maillet
Elementary: Public
0.93 km
College Hill Public School
Elementary: Public
1.82 km
St Thomas Aquinas Catholic School
Elementary: Catholic
1.54 km
Woodcrest Public School
Elementary: Public
0.76 km
Waverly Public School
Elementary: Public
1.05 km
St Christopher Catholic School
Elementary: Catholic
0.96 km
DCE - Under 21 Collegiate Institute and Vocational School
Secondary: Public
1.24 km
Father Donald MacLellan Catholic Sec Sch Catholic School
Secondary: Catholic
1.97 km
Durham Alternative Secondary School
Secondary: Public
0.46 km
Monsignor Paul Dwyer Catholic High School
Secondary: Catholic
2.00 km
R S Mclaughlin Collegiate and Vocational Institute
Secondary: Public
1.55 km
O'Neill Collegiate and Vocational Institute
Secondary: Public
1.49 km













