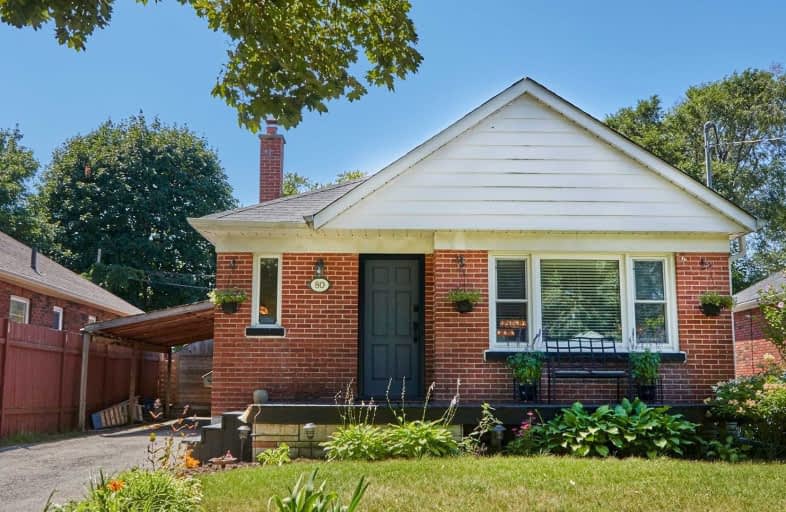
Video Tour

St Hedwig Catholic School
Elementary: Catholic
1.36 km
Sir Albert Love Catholic School
Elementary: Catholic
0.99 km
Vincent Massey Public School
Elementary: Public
1.09 km
Coronation Public School
Elementary: Public
0.52 km
Walter E Harris Public School
Elementary: Public
1.35 km
David Bouchard P.S. Elementary Public School
Elementary: Public
1.65 km
DCE - Under 21 Collegiate Institute and Vocational School
Secondary: Public
1.85 km
Durham Alternative Secondary School
Secondary: Public
2.89 km
Monsignor John Pereyma Catholic Secondary School
Secondary: Catholic
2.65 km
Eastdale Collegiate and Vocational Institute
Secondary: Public
1.21 km
O'Neill Collegiate and Vocational Institute
Secondary: Public
1.63 km
Maxwell Heights Secondary School
Secondary: Public
4.74 km













