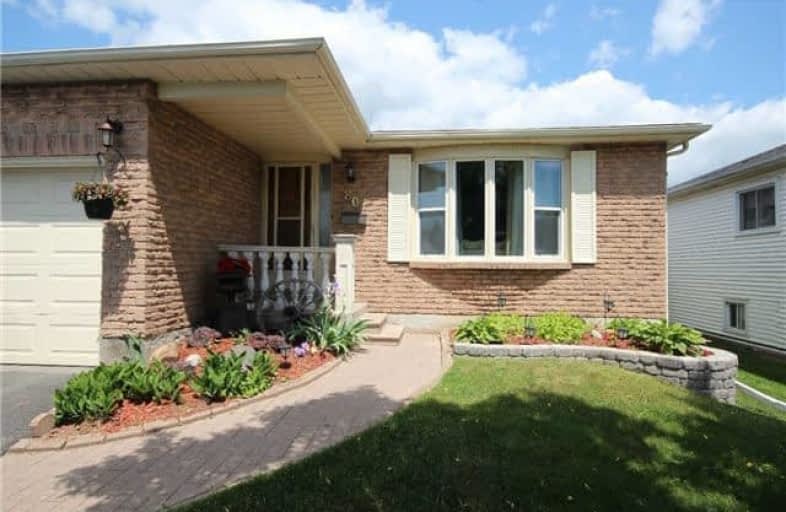
École élémentaire Antonine Maillet
Elementary: Public
0.99 km
Woodcrest Public School
Elementary: Public
1.25 km
Stephen G Saywell Public School
Elementary: Public
0.94 km
Dr Robert Thornton Public School
Elementary: Public
1.13 km
Waverly Public School
Elementary: Public
0.84 km
Bellwood Public School
Elementary: Public
1.63 km
DCE - Under 21 Collegiate Institute and Vocational School
Secondary: Public
2.53 km
Father Donald MacLellan Catholic Sec Sch Catholic School
Secondary: Catholic
1.95 km
Durham Alternative Secondary School
Secondary: Public
1.42 km
Monsignor Paul Dwyer Catholic High School
Secondary: Catholic
2.12 km
R S Mclaughlin Collegiate and Vocational Institute
Secondary: Public
1.73 km
Anderson Collegiate and Vocational Institute
Secondary: Public
2.38 km














