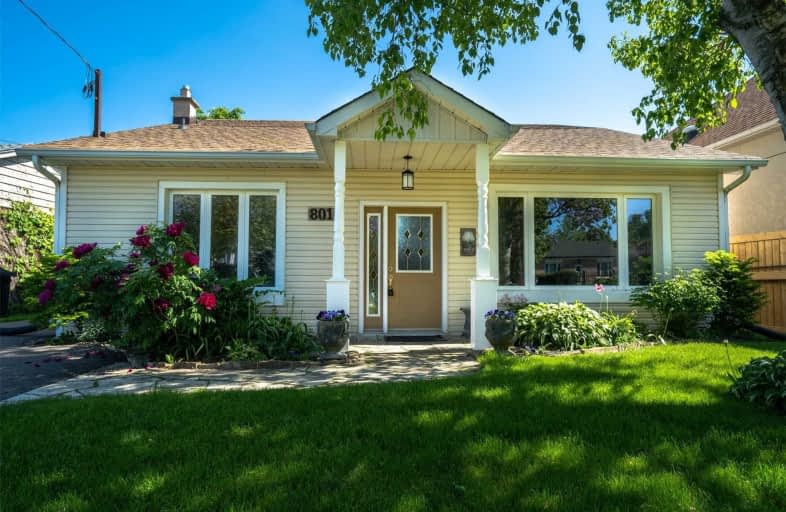
Monsignor John Pereyma Elementary Catholic School
Elementary: Catholic
3.06 km
Monsignor Philip Coffey Catholic School
Elementary: Catholic
0.75 km
Bobby Orr Public School
Elementary: Public
2.29 km
Lakewoods Public School
Elementary: Public
1.21 km
Glen Street Public School
Elementary: Public
1.92 km
Dr C F Cannon Public School
Elementary: Public
1.28 km
DCE - Under 21 Collegiate Institute and Vocational School
Secondary: Public
4.39 km
Durham Alternative Secondary School
Secondary: Public
4.53 km
G L Roberts Collegiate and Vocational Institute
Secondary: Public
0.95 km
Monsignor John Pereyma Catholic Secondary School
Secondary: Catholic
2.96 km
Eastdale Collegiate and Vocational Institute
Secondary: Public
6.50 km
O'Neill Collegiate and Vocational Institute
Secondary: Public
5.72 km













