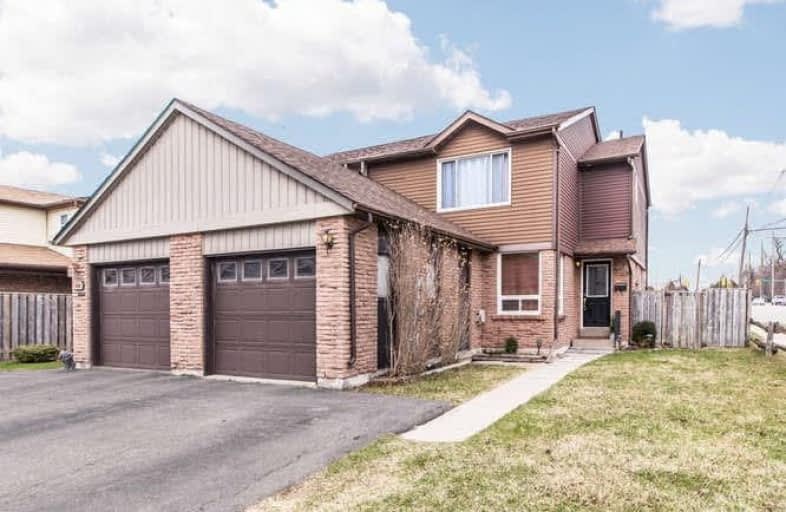
École élémentaire Antonine Maillet
Elementary: Public
1.19 km
Woodcrest Public School
Elementary: Public
1.39 km
Stephen G Saywell Public School
Elementary: Public
1.32 km
Waverly Public School
Elementary: Public
0.49 km
St Christopher Catholic School
Elementary: Catholic
1.78 km
Bellwood Public School
Elementary: Public
1.52 km
DCE - Under 21 Collegiate Institute and Vocational School
Secondary: Public
2.33 km
Father Donald MacLellan Catholic Sec Sch Catholic School
Secondary: Catholic
2.26 km
Durham Alternative Secondary School
Secondary: Public
1.21 km
Monsignor Paul Dwyer Catholic High School
Secondary: Catholic
2.41 km
R S Mclaughlin Collegiate and Vocational Institute
Secondary: Public
2.00 km
O'Neill Collegiate and Vocational Institute
Secondary: Public
2.77 km






