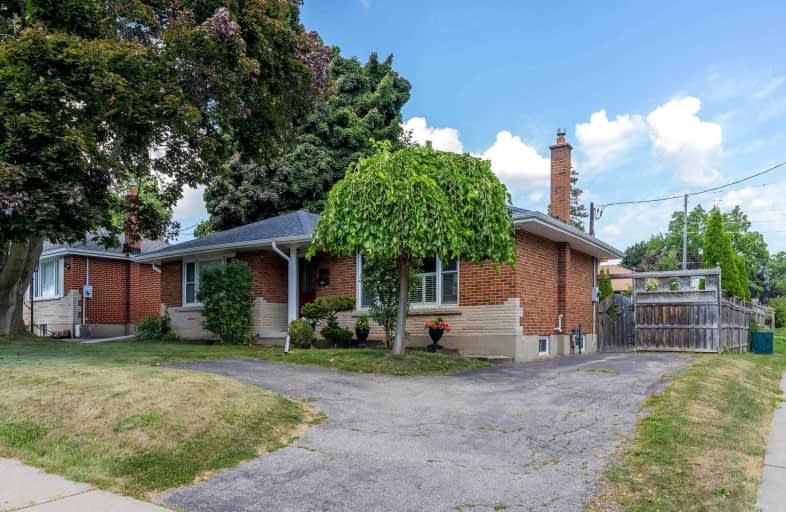
Sir Albert Love Catholic School
Elementary: Catholic
1.23 km
Harmony Heights Public School
Elementary: Public
1.53 km
Vincent Massey Public School
Elementary: Public
0.43 km
Coronation Public School
Elementary: Public
1.16 km
David Bouchard P.S. Elementary Public School
Elementary: Public
1.84 km
Clara Hughes Public School Elementary Public School
Elementary: Public
1.07 km
DCE - Under 21 Collegiate Institute and Vocational School
Secondary: Public
2.73 km
Durham Alternative Secondary School
Secondary: Public
3.80 km
Monsignor John Pereyma Catholic Secondary School
Secondary: Catholic
3.00 km
Eastdale Collegiate and Vocational Institute
Secondary: Public
0.57 km
O'Neill Collegiate and Vocational Institute
Secondary: Public
2.50 km
Maxwell Heights Secondary School
Secondary: Public
4.62 km














