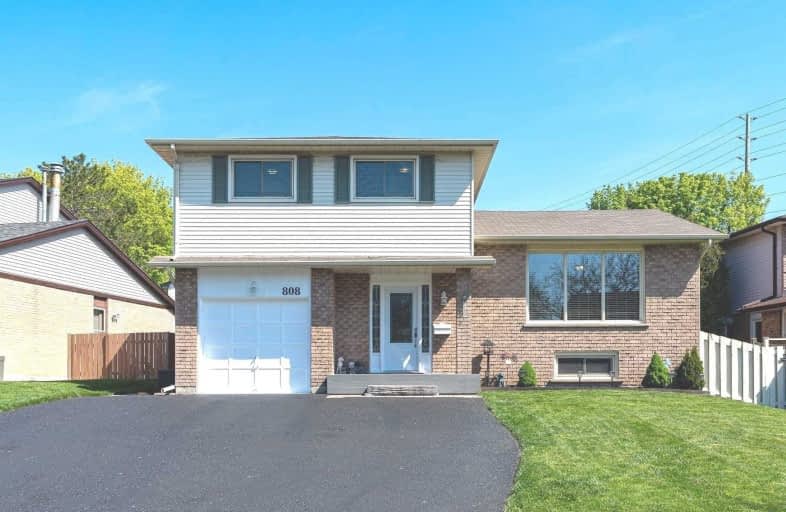
3D Walkthrough

Sir Albert Love Catholic School
Elementary: Catholic
0.81 km
Harmony Heights Public School
Elementary: Public
0.28 km
Gordon B Attersley Public School
Elementary: Public
1.32 km
Vincent Massey Public School
Elementary: Public
0.86 km
Coronation Public School
Elementary: Public
1.29 km
Walter E Harris Public School
Elementary: Public
1.19 km
DCE - Under 21 Collegiate Institute and Vocational School
Secondary: Public
3.26 km
Durham Alternative Secondary School
Secondary: Public
4.14 km
Monsignor John Pereyma Catholic Secondary School
Secondary: Catholic
4.15 km
Eastdale Collegiate and Vocational Institute
Secondary: Public
0.74 km
O'Neill Collegiate and Vocational Institute
Secondary: Public
2.46 km
Maxwell Heights Secondary School
Secondary: Public
3.35 km













