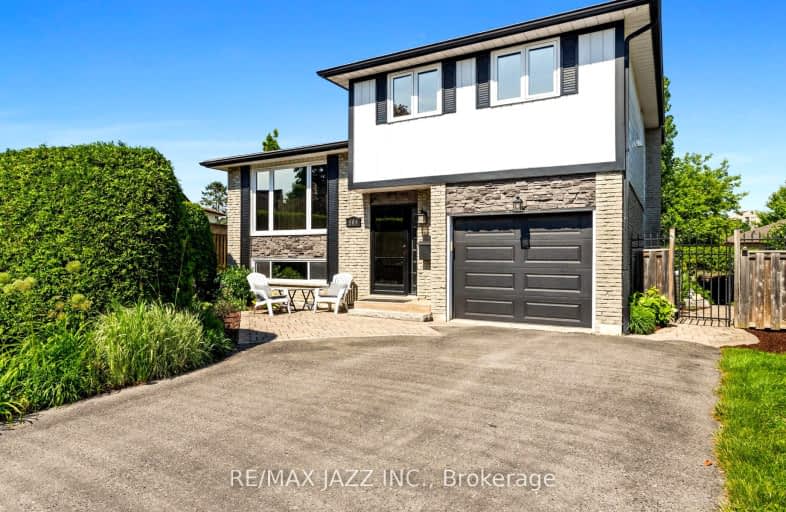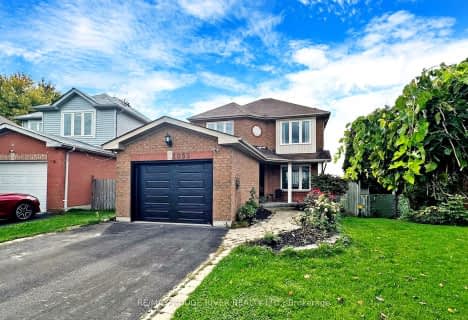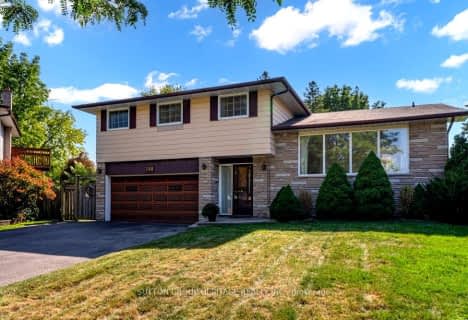Car-Dependent
- Most errands require a car.
49
/100
Some Transit
- Most errands require a car.
44
/100
Somewhat Bikeable
- Most errands require a car.
48
/100

Hillsdale Public School
Elementary: Public
0.61 km
Sir Albert Love Catholic School
Elementary: Catholic
1.33 km
Beau Valley Public School
Elementary: Public
0.54 km
Gordon B Attersley Public School
Elementary: Public
1.06 km
Walter E Harris Public School
Elementary: Public
0.84 km
Dr S J Phillips Public School
Elementary: Public
1.08 km
DCE - Under 21 Collegiate Institute and Vocational School
Secondary: Public
3.02 km
Durham Alternative Secondary School
Secondary: Public
3.50 km
R S Mclaughlin Collegiate and Vocational Institute
Secondary: Public
2.85 km
Eastdale Collegiate and Vocational Institute
Secondary: Public
2.21 km
O'Neill Collegiate and Vocational Institute
Secondary: Public
1.75 km
Maxwell Heights Secondary School
Secondary: Public
2.93 km
-
Somerset Park
Oshawa ON 1.78km -
Sherwood Park & Playground
559 Ormond Dr, Oshawa ON L1K 2L4 2.44km -
Pinecrest Park
Oshawa ON 2.75km
-
CIBC
250 Taunton Rd W, Oshawa ON L1G 3T3 1.83km -
President's Choice Financial ATM
300 Taunton Rd E, Oshawa ON L1G 7T4 1.83km -
CIBC
1371 Wilson Rd N (Taunton Rd), Oshawa ON L1K 2Z5 2km














