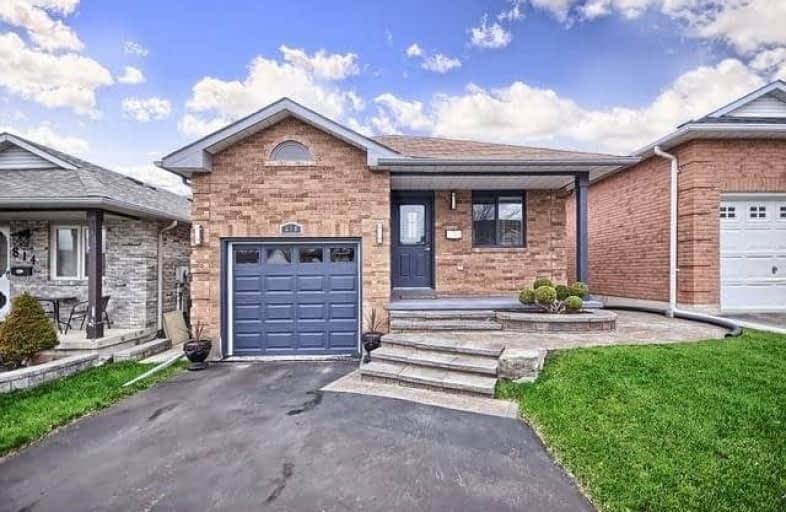
École élémentaire Antonine Maillet
Elementary: Public
1.42 km
Woodcrest Public School
Elementary: Public
1.60 km
Stephen G Saywell Public School
Elementary: Public
1.57 km
Waverly Public School
Elementary: Public
0.43 km
St Christopher Catholic School
Elementary: Catholic
1.98 km
Bellwood Public School
Elementary: Public
1.41 km
DCE - Under 21 Collegiate Institute and Vocational School
Secondary: Public
2.33 km
Father Donald MacLellan Catholic Sec Sch Catholic School
Secondary: Catholic
2.51 km
Durham Alternative Secondary School
Secondary: Public
1.23 km
Monsignor Paul Dwyer Catholic High School
Secondary: Catholic
2.66 km
R S Mclaughlin Collegiate and Vocational Institute
Secondary: Public
2.24 km
O'Neill Collegiate and Vocational Institute
Secondary: Public
2.89 km





