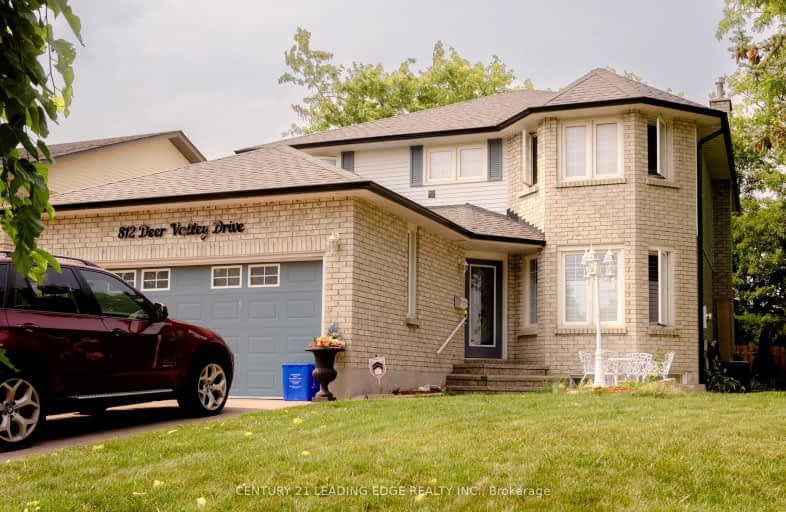Car-Dependent
- Almost all errands require a car.
Some Transit
- Most errands require a car.
Somewhat Bikeable
- Most errands require a car.

Adelaide Mclaughlin Public School
Elementary: PublicSt Paul Catholic School
Elementary: CatholicStephen G Saywell Public School
Elementary: PublicSir Samuel Steele Public School
Elementary: PublicJohn Dryden Public School
Elementary: PublicSt Mark the Evangelist Catholic School
Elementary: CatholicFather Donald MacLellan Catholic Sec Sch Catholic School
Secondary: CatholicDurham Alternative Secondary School
Secondary: PublicMonsignor Paul Dwyer Catholic High School
Secondary: CatholicR S Mclaughlin Collegiate and Vocational Institute
Secondary: PublicAnderson Collegiate and Vocational Institute
Secondary: PublicFather Leo J Austin Catholic Secondary School
Secondary: Catholic-
Whitby Optimist Park
2.42km -
Fallingbrook Park
2.63km -
Memorial Park
100 Simcoe St S (John St), Oshawa ON 4.01km
-
TD Canada Trust Branch and ATM
920 Taunton Rd E, Whitby ON L1R 3L8 1.44km -
Scotiabank
75 King St W, Oshawa ON L1H 8W7 2.57km -
RBC Royal Bank
714 Rossland Rd E (Garden), Whitby ON L1N 9L3 3.22km
- 2 bath
- 3 bed
- 700 sqft
Lower-103 Bridlewood Boulevard East, Whitby, Ontario • L1R 3R8 • Rolling Acres
- 2 bath
- 2 bed
- 700 sqft
Bsmt-3 Springsyde Street, Whitby, Ontario • L1N 9H5 • Blue Grass Meadows
- 1 bath
- 2 bed
- 700 sqft
Lower-26 Hialeah Crescent, Whitby, Ontario • L1N 6R1 • Blue Grass Meadows














