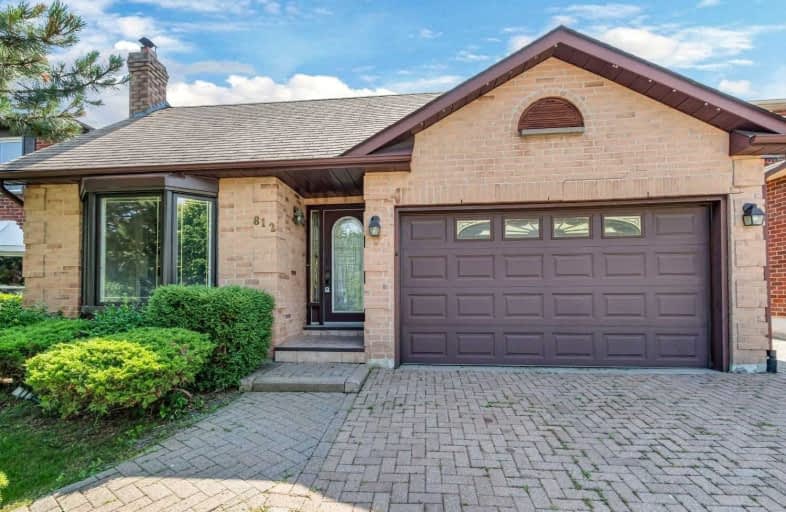
Hillsdale Public School
Elementary: Public
1.31 km
Sir Albert Love Catholic School
Elementary: Catholic
1.32 km
Harmony Heights Public School
Elementary: Public
0.74 km
Gordon B Attersley Public School
Elementary: Public
0.31 km
St Joseph Catholic School
Elementary: Catholic
1.18 km
Walter E Harris Public School
Elementary: Public
1.24 km
DCE - Under 21 Collegiate Institute and Vocational School
Secondary: Public
3.66 km
Durham Alternative Secondary School
Secondary: Public
4.33 km
Monsignor John Pereyma Catholic Secondary School
Secondary: Catholic
4.95 km
Eastdale Collegiate and Vocational Institute
Secondary: Public
1.75 km
O'Neill Collegiate and Vocational Institute
Secondary: Public
2.55 km
Maxwell Heights Secondary School
Secondary: Public
2.45 km














