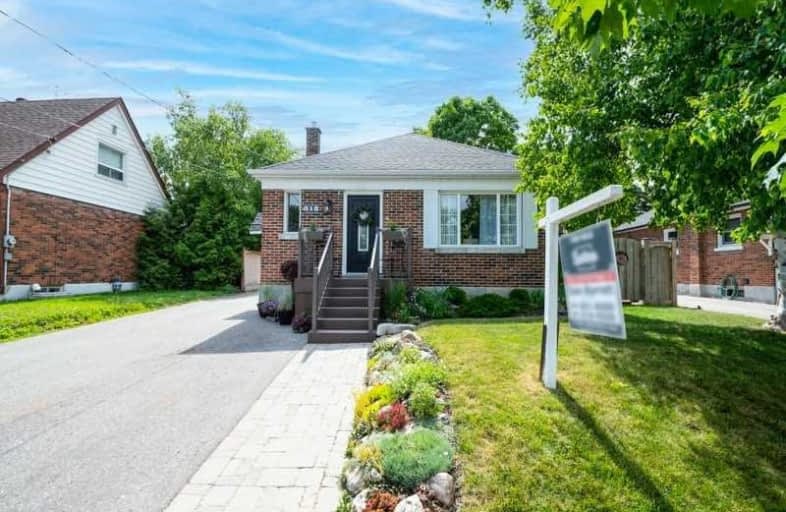
Hillsdale Public School
Elementary: Public
1.00 km
Beau Valley Public School
Elementary: Public
0.55 km
Sunset Heights Public School
Elementary: Public
1.32 km
Queen Elizabeth Public School
Elementary: Public
1.23 km
Walter E Harris Public School
Elementary: Public
1.33 km
Dr S J Phillips Public School
Elementary: Public
0.61 km
DCE - Under 21 Collegiate Institute and Vocational School
Secondary: Public
2.92 km
Father Donald MacLellan Catholic Sec Sch Catholic School
Secondary: Catholic
2.33 km
Durham Alternative Secondary School
Secondary: Public
3.16 km
Monsignor Paul Dwyer Catholic High School
Secondary: Catholic
2.11 km
R S Mclaughlin Collegiate and Vocational Institute
Secondary: Public
2.18 km
O'Neill Collegiate and Vocational Institute
Secondary: Public
1.59 km














