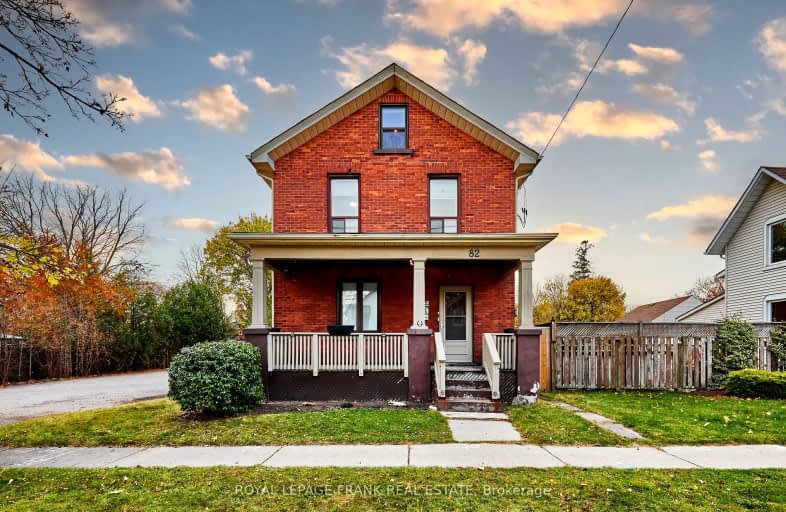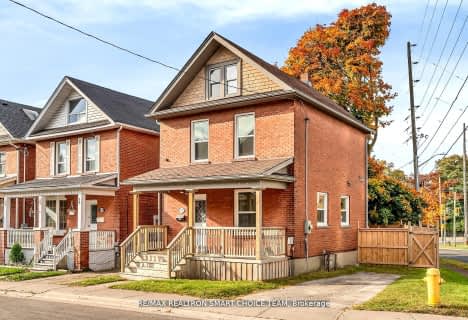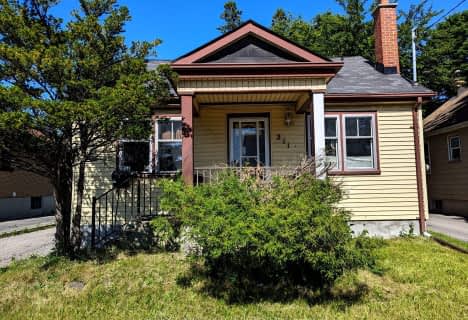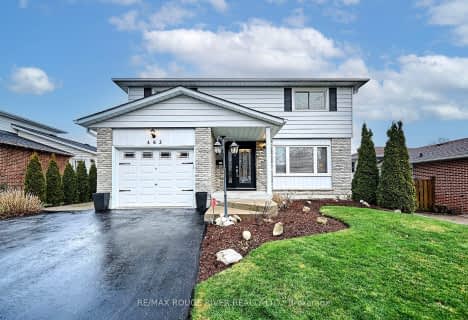Very Walkable
- Most errands can be accomplished on foot.
85
/100
Good Transit
- Some errands can be accomplished by public transportation.
61
/100
Very Bikeable
- Most errands can be accomplished on bike.
77
/100

Mary Street Community School
Elementary: Public
0.99 km
College Hill Public School
Elementary: Public
1.51 km
ÉÉC Corpus-Christi
Elementary: Catholic
1.27 km
St Thomas Aquinas Catholic School
Elementary: Catholic
1.11 km
Village Union Public School
Elementary: Public
0.75 km
St Christopher Catholic School
Elementary: Catholic
1.63 km
DCE - Under 21 Collegiate Institute and Vocational School
Secondary: Public
0.42 km
Durham Alternative Secondary School
Secondary: Public
0.71 km
Monsignor John Pereyma Catholic Secondary School
Secondary: Catholic
2.59 km
Monsignor Paul Dwyer Catholic High School
Secondary: Catholic
2.71 km
R S Mclaughlin Collegiate and Vocational Institute
Secondary: Public
2.29 km
O'Neill Collegiate and Vocational Institute
Secondary: Public
1.36 km
-
Memorial Park
100 Simcoe St S (John St), Oshawa ON 0.54km -
Limerick Park
Donegal Ave, Oshawa ON 2.16km -
Mary St Park
Beatrice st, Oshawa ON 3.08km
-
Western Union
245 King St W, Oshawa ON L1J 2J7 0.32km -
CIBC
2 Simcoe St S, Oshawa ON L1H 8C1 0.63km -
Personal Touch Mortgages
419 King St W, Oshawa ON L1J 2K5 0.75km














