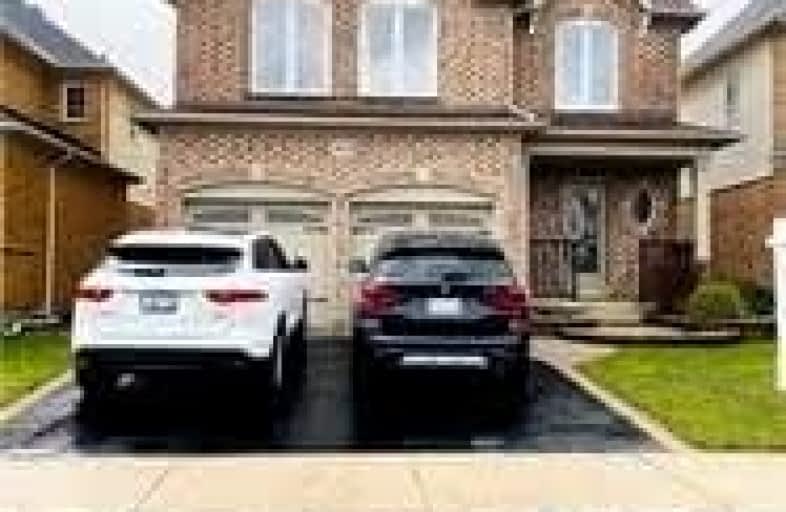
Jeanne Sauvé Public School
Elementary: Public
1.27 km
St Kateri Tekakwitha Catholic School
Elementary: Catholic
1.40 km
Gordon B Attersley Public School
Elementary: Public
0.99 km
St Joseph Catholic School
Elementary: Catholic
0.10 km
St John Bosco Catholic School
Elementary: Catholic
1.29 km
Pierre Elliott Trudeau Public School
Elementary: Public
1.21 km
DCE - Under 21 Collegiate Institute and Vocational School
Secondary: Public
4.84 km
Monsignor Paul Dwyer Catholic High School
Secondary: Catholic
4.48 km
R S Mclaughlin Collegiate and Vocational Institute
Secondary: Public
4.61 km
Eastdale Collegiate and Vocational Institute
Secondary: Public
2.88 km
O'Neill Collegiate and Vocational Institute
Secondary: Public
3.64 km
Maxwell Heights Secondary School
Secondary: Public
1.20 km














