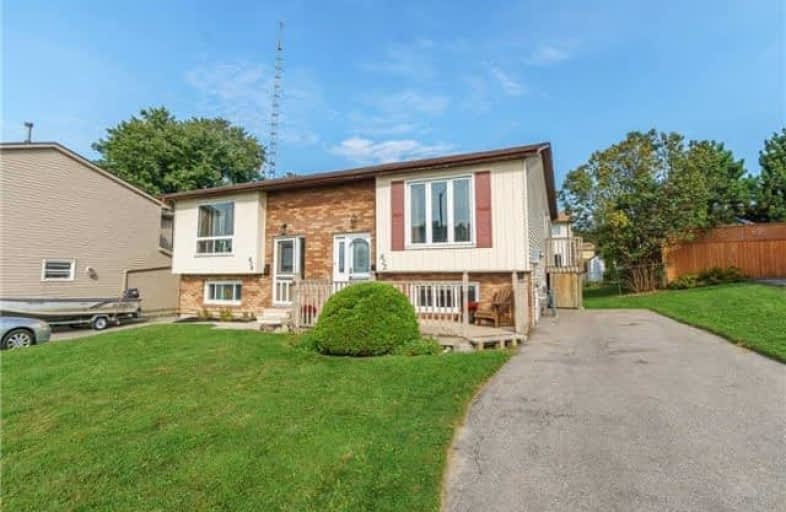Note: Property is not currently for sale or for rent.

-
Type: Semi-Detached
-
Style: Bungalow-Raised
-
Lot Size: 48.73 x 111 Feet
-
Age: 31-50 years
-
Taxes: $3,096 per year
-
Days on Site: 1 Days
-
Added: Sep 07, 2019 (1 day on market)
-
Updated:
-
Last Checked: 2 months ago
-
MLS®#: E3932679
-
Listed By: Royal lepage connect realty, brokerage
Adorable, Affordable, & Attainable Semi-Detached Raised Bungalow Across Thornton Rd. From Trent University (Oshawa Campus), & The Oshawa Civic Rec Complex. Forced Air Gas And Central Air Conditioning. Less Than 5 Min Drive To The Oshawa Centre, Durham College (Whitby Campus), And The 401. Located On A Lovely Court And In A Family Friendly Neighbourhood, This Terrific Starter Home Or Downsize Has Brand New Kitchen Cabinetry And Ss Dishwasher (2017).
Extras
Fridge, Stove, Dishwasher, Microwave, Washer & Dryer, Garden Shed, Electric Lawn Mower & Weed Wacker, 2 Mobile Kitchen Carts, All Elfs, All Window Hardware & Blinds. Hwt Owned (2014).
Property Details
Facts for 822 Kilkenny Court, Oshawa
Status
Days on Market: 1
Last Status: Sold
Sold Date: Sep 21, 2017
Closed Date: Oct 23, 2017
Expiry Date: Mar 19, 2018
Sold Price: $380,000
Unavailable Date: Sep 21, 2017
Input Date: Sep 20, 2017
Prior LSC: Listing with no contract changes
Property
Status: Sale
Property Type: Semi-Detached
Style: Bungalow-Raised
Age: 31-50
Area: Oshawa
Community: Vanier
Availability Date: Tbd
Inside
Bedrooms: 1
Bedrooms Plus: 3
Bathrooms: 2
Kitchens: 1
Rooms: 3
Den/Family Room: Yes
Air Conditioning: Central Air
Fireplace: No
Laundry Level: Lower
Central Vacuum: N
Washrooms: 2
Utilities
Gas: Yes
Building
Basement: Finished
Heat Type: Forced Air
Heat Source: Gas
Exterior: Alum Siding
Exterior: Brick
Elevator: N
Water Supply: Municipal
Special Designation: Unknown
Other Structures: Garden Shed
Parking
Driveway: Private
Garage Type: None
Covered Parking Spaces: 3
Total Parking Spaces: 3
Fees
Tax Year: 2017
Tax Legal Description: Pcl 27-1, Sec M1149;**See Schedule B
Taxes: $3,096
Highlights
Feature: Cul De Sac
Feature: Fenced Yard
Feature: Park
Feature: Public Transit
Feature: Rec Centre
Feature: School Bus Route
Land
Cross Street: Thornton Rd & King S
Municipality District: Oshawa
Fronting On: North
Pool: None
Sewer: Sewers
Lot Depth: 111 Feet
Lot Frontage: 48.73 Feet
Lot Irregularities: Lot Somewhat Irreg In
Acres: < .50
Waterfront: None
Additional Media
- Virtual Tour: http://www.videolistings.ca/video/822kilkenny/
Rooms
Room details for 822 Kilkenny Court, Oshawa
| Type | Dimensions | Description |
|---|---|---|
| Family Main | 3.65 x 4.74 | Laminate, Large Window |
| Kitchen Main | 2.92 x 6.01 | Eat-In Kitchen, Pantry, W/O To Deck |
| Master Main | 3.00 x 4.72 | Laminate, Double Closet, Large Window |
| 2nd Br Lower | 3.27 x 3.30 | Broadloom, Window, Closet |
| 3rd Br Lower | 2.71 x 2.89 | Broadloom, Window, Closet |
| 4th Br Lower | 2.87 x 3.55 | Broadloom, Window |
| Laundry Lower | 1.62 x 2.33 | 2 Pc Bath |
| XXXXXXXX | XXX XX, XXXX |
XXXX XXX XXXX |
$XXX,XXX |
| XXX XX, XXXX |
XXXXXX XXX XXXX |
$XXX,XXX |
| XXXXXXXX XXXX | XXX XX, XXXX | $380,000 XXX XXXX |
| XXXXXXXX XXXXXX | XXX XX, XXXX | $375,000 XXX XXXX |

École élémentaire Antonine Maillet
Elementary: PublicWoodcrest Public School
Elementary: PublicStephen G Saywell Public School
Elementary: PublicDr Robert Thornton Public School
Elementary: PublicWaverly Public School
Elementary: PublicBellwood Public School
Elementary: PublicDCE - Under 21 Collegiate Institute and Vocational School
Secondary: PublicFather Donald MacLellan Catholic Sec Sch Catholic School
Secondary: CatholicDurham Alternative Secondary School
Secondary: PublicMonsignor Paul Dwyer Catholic High School
Secondary: CatholicR S Mclaughlin Collegiate and Vocational Institute
Secondary: PublicAnderson Collegiate and Vocational Institute
Secondary: Public


