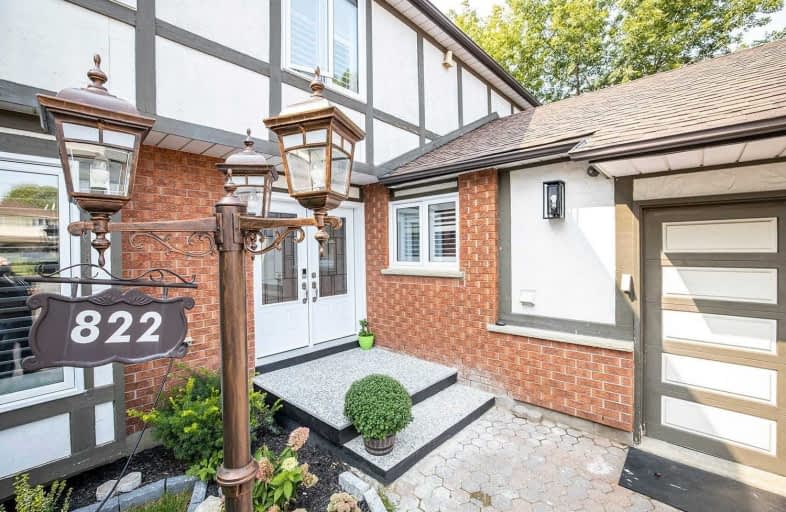
Hillsdale Public School
Elementary: Public
0.76 km
Beau Valley Public School
Elementary: Public
0.32 km
Gordon B Attersley Public School
Elementary: Public
1.23 km
Queen Elizabeth Public School
Elementary: Public
1.40 km
Walter E Harris Public School
Elementary: Public
1.04 km
Dr S J Phillips Public School
Elementary: Public
0.96 km
DCE - Under 21 Collegiate Institute and Vocational School
Secondary: Public
3.06 km
Monsignor Paul Dwyer Catholic High School
Secondary: Catholic
2.62 km
R S Mclaughlin Collegiate and Vocational Institute
Secondary: Public
2.68 km
Eastdale Collegiate and Vocational Institute
Secondary: Public
2.47 km
O'Neill Collegiate and Vocational Institute
Secondary: Public
1.76 km
Maxwell Heights Secondary School
Secondary: Public
2.93 km














