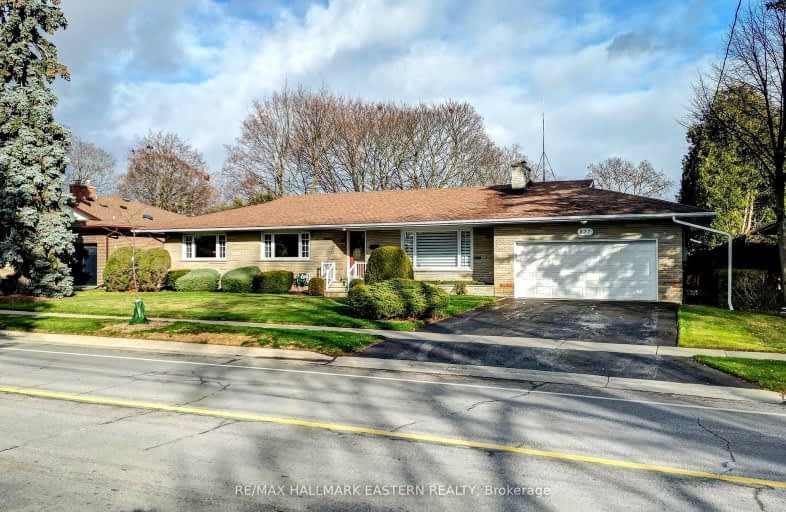Somewhat Walkable
- Some errands can be accomplished on foot.
Some Transit
- Most errands require a car.
Bikeable
- Some errands can be accomplished on bike.

Beau Valley Public School
Elementary: PublicAdelaide Mclaughlin Public School
Elementary: PublicSunset Heights Public School
Elementary: PublicSt Christopher Catholic School
Elementary: CatholicQueen Elizabeth Public School
Elementary: PublicDr S J Phillips Public School
Elementary: PublicDCE - Under 21 Collegiate Institute and Vocational School
Secondary: PublicFather Donald MacLellan Catholic Sec Sch Catholic School
Secondary: CatholicDurham Alternative Secondary School
Secondary: PublicMonsignor Paul Dwyer Catholic High School
Secondary: CatholicR S Mclaughlin Collegiate and Vocational Institute
Secondary: PublicO'Neill Collegiate and Vocational Institute
Secondary: Public-
Mary St Park
Beatrice st, Oshawa ON 1.63km -
Summerglen Park
Oshawa ON L1J 0A3 1.68km -
Tampa Park
Oshawa ON 1.84km
-
President's Choice Financial ATM
1050 Simcoe St N, Oshawa ON L1G 4W5 0.71km -
TD Bank Financial Group
1053 Simcoe St N, Oshawa ON L1G 4X1 0.95km -
TD Bank Five Points
1211 Ritson Rd N, Oshawa ON L1G 8B9 1.67km














