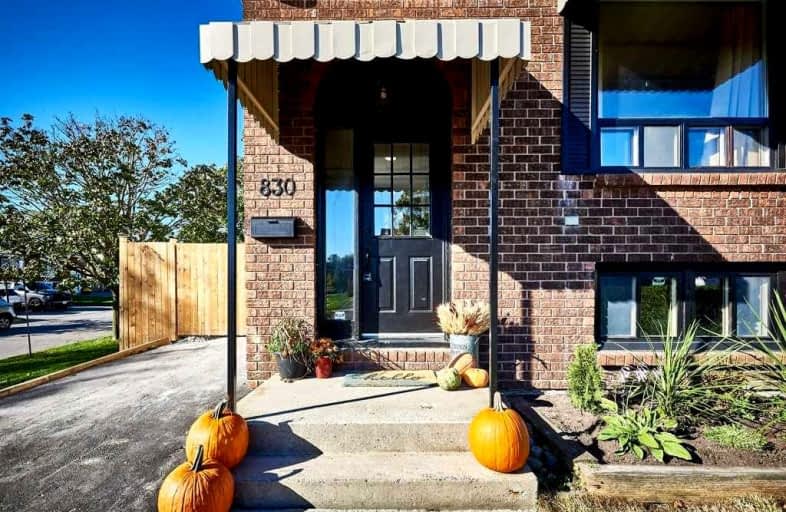
École élémentaire Antonine Maillet
Elementary: Public
1.44 km
Woodcrest Public School
Elementary: Public
1.62 km
Stephen G Saywell Public School
Elementary: Public
1.56 km
Dr Robert Thornton Public School
Elementary: Public
1.58 km
Waverly Public School
Elementary: Public
0.47 km
Bellwood Public School
Elementary: Public
1.37 km
DCE - Under 21 Collegiate Institute and Vocational School
Secondary: Public
2.37 km
Father Donald MacLellan Catholic Sec Sch Catholic School
Secondary: Catholic
2.52 km
Durham Alternative Secondary School
Secondary: Public
1.27 km
Monsignor Paul Dwyer Catholic High School
Secondary: Catholic
2.67 km
R S Mclaughlin Collegiate and Vocational Institute
Secondary: Public
2.25 km
O'Neill Collegiate and Vocational Institute
Secondary: Public
2.93 km










