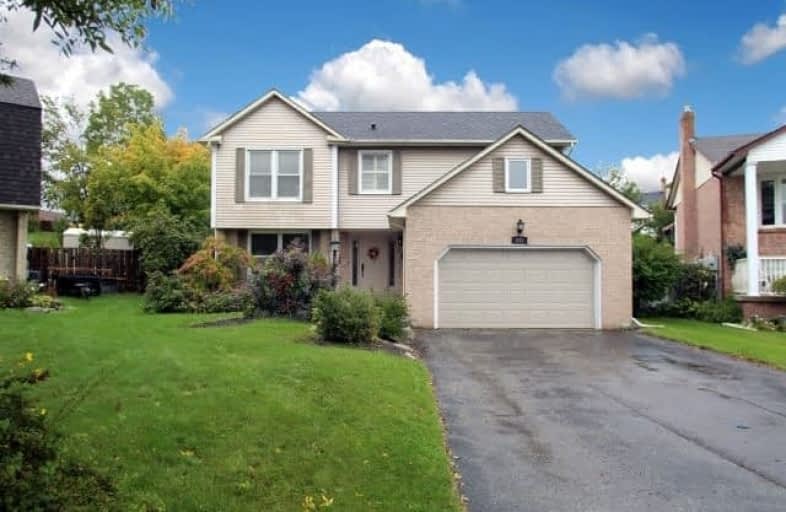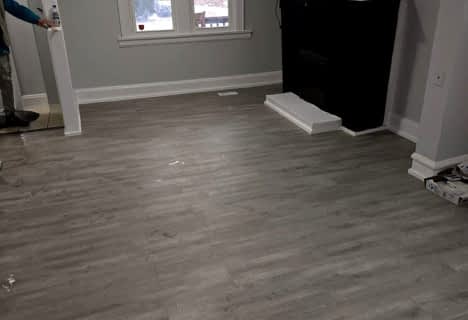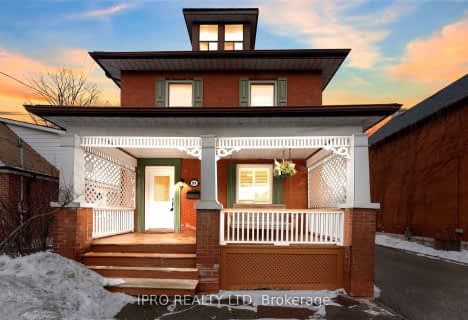
École élémentaire Antonine Maillet
Elementary: Public
1.05 km
Adelaide Mclaughlin Public School
Elementary: Public
0.69 km
Woodcrest Public School
Elementary: Public
1.23 km
St Paul Catholic School
Elementary: Catholic
0.94 km
Stephen G Saywell Public School
Elementary: Public
0.73 km
St Christopher Catholic School
Elementary: Catholic
1.27 km
Father Donald MacLellan Catholic Sec Sch Catholic School
Secondary: Catholic
0.50 km
Durham Alternative Secondary School
Secondary: Public
2.34 km
Monsignor Paul Dwyer Catholic High School
Secondary: Catholic
0.73 km
R S Mclaughlin Collegiate and Vocational Institute
Secondary: Public
0.70 km
Anderson Collegiate and Vocational Institute
Secondary: Public
2.95 km
O'Neill Collegiate and Vocational Institute
Secondary: Public
2.64 km














