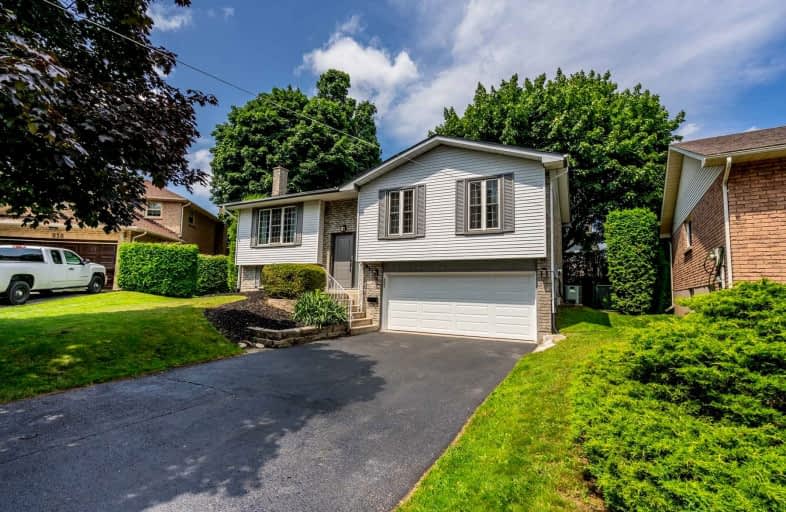
École élémentaire Antonine Maillet
Elementary: Public
1.63 km
Adelaide Mclaughlin Public School
Elementary: Public
0.99 km
St Paul Catholic School
Elementary: Catholic
1.10 km
Stephen G Saywell Public School
Elementary: Public
1.24 km
Sir Samuel Steele Public School
Elementary: Public
1.54 km
John Dryden Public School
Elementary: Public
1.18 km
Father Donald MacLellan Catholic Sec Sch Catholic School
Secondary: Catholic
0.66 km
Durham Alternative Secondary School
Secondary: Public
2.91 km
Monsignor Paul Dwyer Catholic High School
Secondary: Catholic
0.82 km
R S Mclaughlin Collegiate and Vocational Institute
Secondary: Public
1.08 km
Anderson Collegiate and Vocational Institute
Secondary: Public
3.14 km
Father Leo J Austin Catholic Secondary School
Secondary: Catholic
2.75 km














