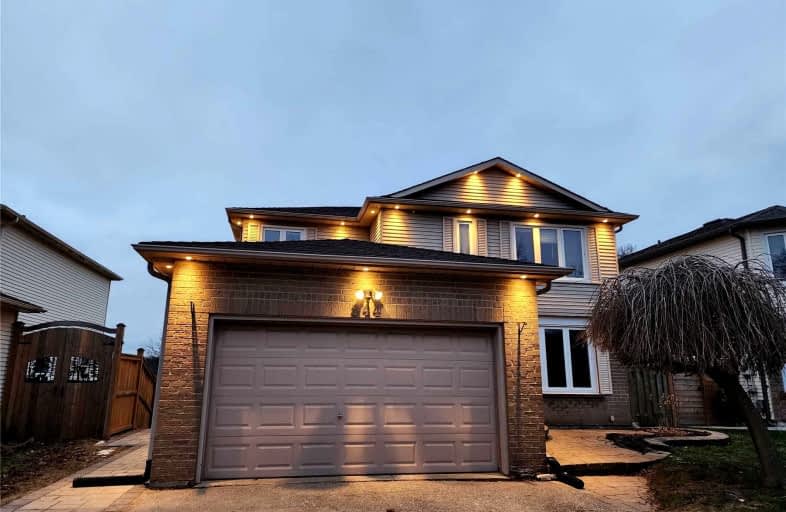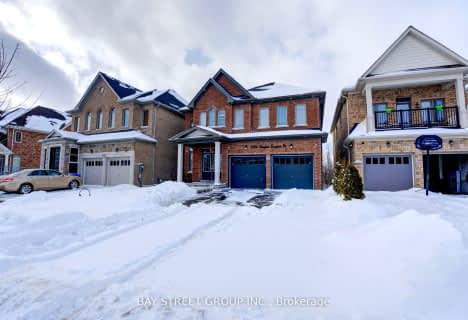Car-Dependent
- Almost all errands require a car.
17
/100
Some Transit
- Most errands require a car.
43
/100
Bikeable
- Some errands can be accomplished on bike.
59
/100

Hillsdale Public School
Elementary: Public
1.32 km
Sir Albert Love Catholic School
Elementary: Catholic
1.49 km
Harmony Heights Public School
Elementary: Public
0.99 km
Gordon B Attersley Public School
Elementary: Public
0.14 km
St Joseph Catholic School
Elementary: Catholic
1.03 km
Walter E Harris Public School
Elementary: Public
1.31 km
DCE - Under 21 Collegiate Institute and Vocational School
Secondary: Public
3.73 km
Durham Alternative Secondary School
Secondary: Public
4.35 km
R S Mclaughlin Collegiate and Vocational Institute
Secondary: Public
3.78 km
Eastdale Collegiate and Vocational Institute
Secondary: Public
2.01 km
O'Neill Collegiate and Vocational Institute
Secondary: Public
2.56 km
Maxwell Heights Secondary School
Secondary: Public
2.28 km
-
Ridge Valley Park
Oshawa ON L1K 2G4 0.96km -
Mary street park
Mary And Beatrice, Oshawa ON 1.84km -
Mountjoy Park & Playground
Clearbrook Dr, Oshawa ON L1K 0L5 2.3km
-
BMO Bank of Montreal
555 Rossland Rd E, Oshawa ON L1K 1K8 0.78km -
TD Bank Financial Group
1211 Ritson Rd N (Ritson & Beatrice), Oshawa ON L1G 8B9 1.46km -
TD Bank Five Points
1211 Ritson Rd N, Oshawa ON L1G 8B9 1.45km











