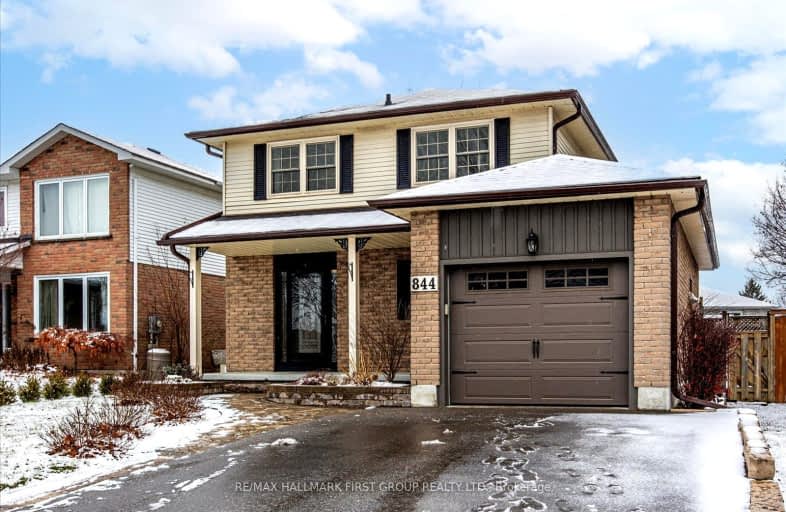Car-Dependent
- Most errands require a car.
Some Transit
- Most errands require a car.
Somewhat Bikeable
- Most errands require a car.

École élémentaire Antonine Maillet
Elementary: PublicAdelaide Mclaughlin Public School
Elementary: PublicWoodcrest Public School
Elementary: PublicSt Paul Catholic School
Elementary: CatholicStephen G Saywell Public School
Elementary: PublicDr Robert Thornton Public School
Elementary: PublicFather Donald MacLellan Catholic Sec Sch Catholic School
Secondary: CatholicDurham Alternative Secondary School
Secondary: PublicMonsignor Paul Dwyer Catholic High School
Secondary: CatholicR S Mclaughlin Collegiate and Vocational Institute
Secondary: PublicAnderson Collegiate and Vocational Institute
Secondary: PublicO'Neill Collegiate and Vocational Institute
Secondary: Public-
The Thornton Arms
575 Thornton Road N, Oshawa, ON L1J 8L5 0.36km -
Boss Shisha
843 King St W, Oshawa, ON L1J 2L4 1.66km -
Whisky John's Bar & Grill
843 King Street W, Oshawa, ON L1J 2L4 1.76km
-
Coffee Time
500 Rossland Road W, Oshawa, ON L1J 3H2 1.15km -
Shrimp Cocktail
843 King Street W, Oshawa, ON L1J 2L4 1.76km -
Tim Horton's
1818 Dundas Street E, Whitby, ON L1N 2L4 1.78km
-
F45 Training Oshawa Central
500 King St W, Oshawa, ON L1J 2K9 1.98km -
GoodLife Fitness
419 King Street W, Oshawa, ON L1J 2K5 2.14km -
Orangetheory Fitness Whitby
4071 Thickson Rd N, Whitby, ON L1R 2X3 2.94km
-
Shoppers Drug Mart
1801 Dundas Street E, Whitby, ON L1N 2L3 2.02km -
Rexall
438 King Street W, Oshawa, ON L1J 2K9 2.07km -
Shoppers Drug Mart
20 Warren Avenue, Oshawa, ON L1J 0A1 2.48km
-
European Gourmet Delicatessen
575 Thornton Road N, Oshawa, ON L1J 8L5 0.36km -
Wing House
165 Garrard Road, Whitby, ON L1N 3K4 0.77km -
Chicago Deli Express
165 Garrard Road, Unit 2, Whitby, ON L1N 3K4 0.77km
-
Whitby Mall
1615 Dundas Street E, Whitby, ON L1N 7G3 2.35km -
Oshawa Centre
419 King Street W, Oshawa, ON L1J 2K5 2.4km -
The Dollar Store Plus
500 Rossland Road W, Oshawa, ON L1J 3H2 1.16km
-
Zam Zam Food Market
1910 Dundas Street E, Unit 102, Whitby, ON L1N 2L6 1.79km -
Conroy's No Frills
3555 Thickson Road, Whitby, ON L1R 1Z6 2km -
Freshco
1801 Dundas Street E, Whitby, ON L1N 7C5 2.02km
-
Liquor Control Board of Ontario
74 Thickson Road S, Whitby, ON L1N 7T2 2.43km -
LCBO
400 Gibb Street, Oshawa, ON L1J 0B2 2.84km -
The Beer Store
200 Ritson Road N, Oshawa, ON L1H 5J8 3.42km
-
Certigard (Petro-Canada)
1545 Rossland Road E, Whitby, ON L1N 9Y5 1.55km -
Esso
1903 Dundas Street E, Whitby, ON L1N 7C5 1.81km -
Shell Canada Products
520 King Street W, Oshawa, ON L1J 2K9 1.95km
-
Regent Theatre
50 King Street E, Oshawa, ON L1H 1B3 3.26km -
Landmark Cinemas
75 Consumers Drive, Whitby, ON L1N 9S2 4.09km -
Cineplex Odeon
1351 Grandview Street N, Oshawa, ON L1K 0G1 6.59km
-
Whitby Public Library
701 Rossland Road E, Whitby, ON L1N 8Y9 3.13km -
Oshawa Public Library, McLaughlin Branch
65 Bagot Street, Oshawa, ON L1H 1N2 3.13km -
Whitby Public Library
405 Dundas Street W, Whitby, ON L1N 6A1 4.64km
-
Lakeridge Health
1 Hospital Court, Oshawa, ON L1G 2B9 2.53km -
Ontario Shores Centre for Mental Health Sciences
700 Gordon Street, Whitby, ON L1N 5S9 7.21km -
Kendalwood Clinic
1801 Dundas E, Whitby, ON L1N 2L3 1.86km
-
Willow Park
50 Willow Park Dr, Whitby ON 1.04km -
Whitby Optimist Park
1.81km -
Memorial Park
100 Simcoe St S (John St), Oshawa ON 3.3km
-
CIBC
500 Rossland Rd W (Stevenson rd), Oshawa ON L1J 3H2 1.16km -
TD Bank Financial Group
22 Stevenson Rd (King St. W.), Oshawa ON L1J 5L9 1.98km -
Scotiabank
3555 Thickson Rd N, Whitby ON L1R 2H1 2km














