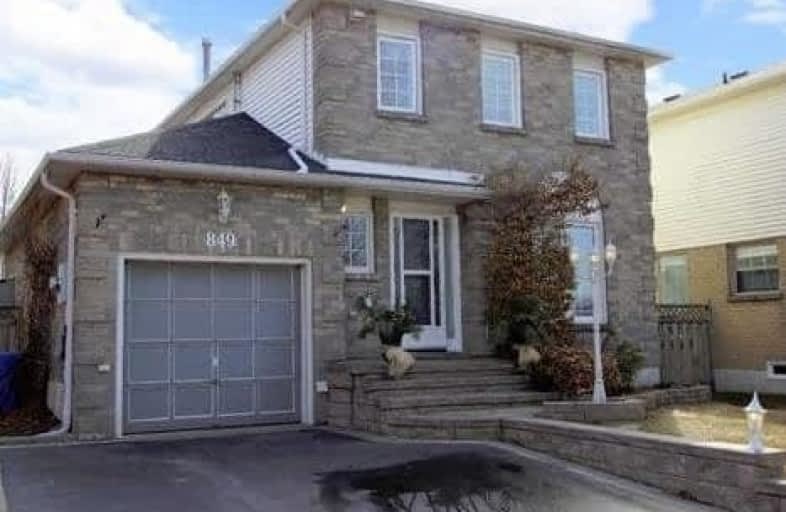
Monsignor Philip Coffey Catholic School
Elementary: Catholic
0.66 km
Bobby Orr Public School
Elementary: Public
2.29 km
ÉÉC Corpus-Christi
Elementary: Catholic
2.98 km
Lakewoods Public School
Elementary: Public
1.34 km
Glen Street Public School
Elementary: Public
1.76 km
Dr C F Cannon Public School
Elementary: Public
1.22 km
DCE - Under 21 Collegiate Institute and Vocational School
Secondary: Public
4.16 km
Durham Alternative Secondary School
Secondary: Public
4.25 km
G L Roberts Collegiate and Vocational Institute
Secondary: Public
1.11 km
Monsignor John Pereyma Catholic Secondary School
Secondary: Catholic
2.89 km
Eastdale Collegiate and Vocational Institute
Secondary: Public
6.39 km
O'Neill Collegiate and Vocational Institute
Secondary: Public
5.49 km








