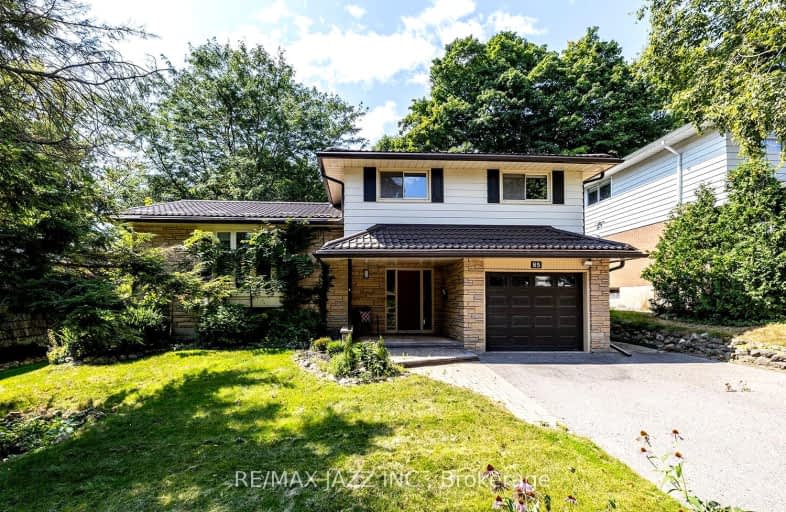
Very Walkable
- Most errands can be accomplished on foot.
Some Transit
- Most errands require a car.
Bikeable
- Some errands can be accomplished on bike.

Hillsdale Public School
Elementary: PublicFather Joseph Venini Catholic School
Elementary: CatholicBeau Valley Public School
Elementary: PublicSunset Heights Public School
Elementary: PublicQueen Elizabeth Public School
Elementary: PublicDr S J Phillips Public School
Elementary: PublicDCE - Under 21 Collegiate Institute and Vocational School
Secondary: PublicFather Donald MacLellan Catholic Sec Sch Catholic School
Secondary: CatholicMonsignor Paul Dwyer Catholic High School
Secondary: CatholicR S Mclaughlin Collegiate and Vocational Institute
Secondary: PublicO'Neill Collegiate and Vocational Institute
Secondary: PublicMaxwell Heights Secondary School
Secondary: Public-
Mary street park
Mary And Beatrice, Oshawa ON 0.27km -
Northway Court Park
Oshawa Blvd N, Oshawa ON 0.43km -
Somerset Park
Oshawa ON 0.98km
-
Buy and Sell Kings
199 Wentworth St W, Oshawa ON L1J 6P4 0.43km -
RBC Royal Bank
236 Ritson Rd N, Oshawa ON L1G 0B2 2.49km -
BMO Bank of Montreal
925 Taunton Rd E (Harmony Rd), Oshawa ON L1K 0Z7 2.63km













