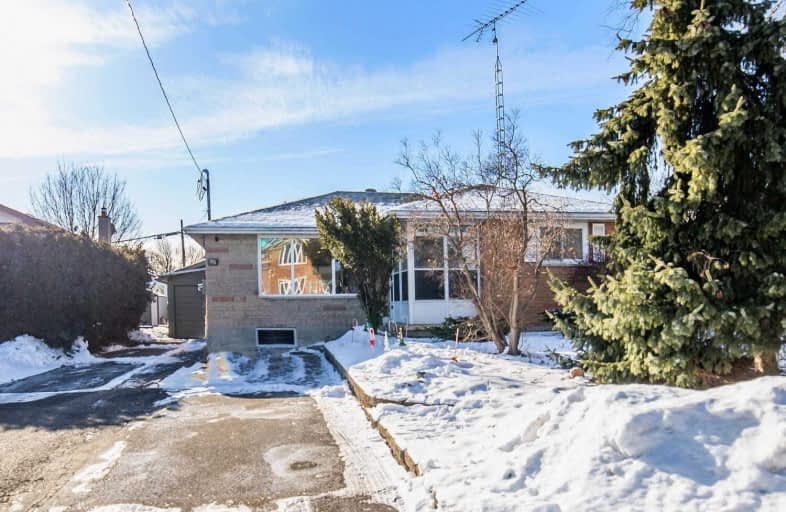
3D Walkthrough

Father Joseph Venini Catholic School
Elementary: Catholic
1.06 km
Beau Valley Public School
Elementary: Public
1.35 km
Sunset Heights Public School
Elementary: Public
0.49 km
Queen Elizabeth Public School
Elementary: Public
0.33 km
Dr S J Phillips Public School
Elementary: Public
1.83 km
Sherwood Public School
Elementary: Public
2.04 km
Father Donald MacLellan Catholic Sec Sch Catholic School
Secondary: Catholic
2.41 km
Durham Alternative Secondary School
Secondary: Public
4.10 km
Monsignor Paul Dwyer Catholic High School
Secondary: Catholic
2.19 km
R S Mclaughlin Collegiate and Vocational Institute
Secondary: Public
2.51 km
O'Neill Collegiate and Vocational Institute
Secondary: Public
2.83 km
Maxwell Heights Secondary School
Secondary: Public
3.02 km













