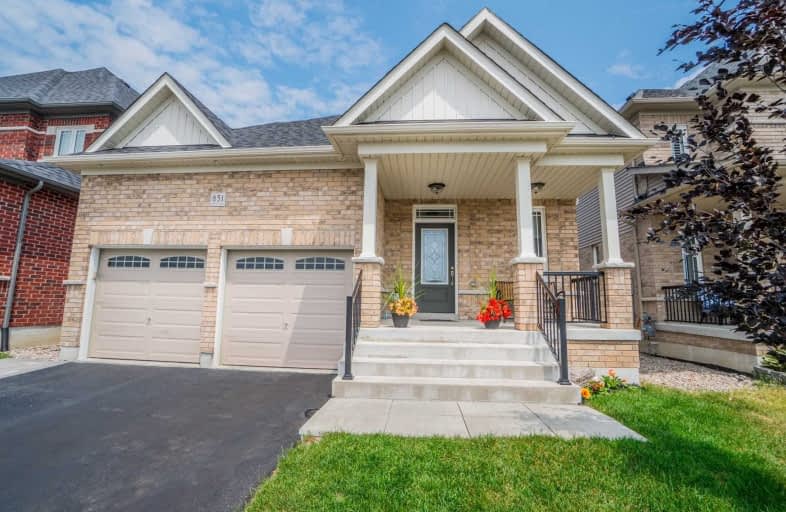
Jeanne Sauvé Public School
Elementary: Public
0.82 km
Father Joseph Venini Catholic School
Elementary: Catholic
1.41 km
Kedron Public School
Elementary: Public
0.73 km
Queen Elizabeth Public School
Elementary: Public
2.27 km
St John Bosco Catholic School
Elementary: Catholic
0.78 km
Sherwood Public School
Elementary: Public
0.72 km
Father Donald MacLellan Catholic Sec Sch Catholic School
Secondary: Catholic
4.87 km
Monsignor Paul Dwyer Catholic High School
Secondary: Catholic
4.65 km
R S Mclaughlin Collegiate and Vocational Institute
Secondary: Public
4.96 km
Eastdale Collegiate and Vocational Institute
Secondary: Public
4.80 km
O'Neill Collegiate and Vocational Institute
Secondary: Public
4.77 km
Maxwell Heights Secondary School
Secondary: Public
1.20 km














