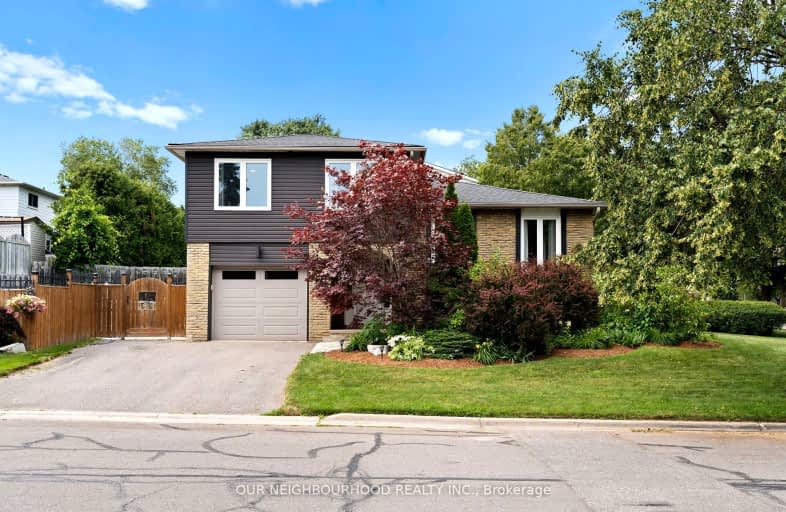Car-Dependent
- Almost all errands require a car.
13
/100
Some Transit
- Most errands require a car.
42
/100
Somewhat Bikeable
- Most errands require a car.
40
/100

École élémentaire Antonine Maillet
Elementary: Public
0.71 km
Adelaide Mclaughlin Public School
Elementary: Public
1.23 km
Woodcrest Public School
Elementary: Public
1.03 km
St Paul Catholic School
Elementary: Catholic
0.92 km
Stephen G Saywell Public School
Elementary: Public
0.20 km
Dr Robert Thornton Public School
Elementary: Public
1.05 km
Father Donald MacLellan Catholic Sec Sch Catholic School
Secondary: Catholic
1.23 km
Durham Alternative Secondary School
Secondary: Public
1.81 km
Monsignor Paul Dwyer Catholic High School
Secondary: Catholic
1.42 km
R S Mclaughlin Collegiate and Vocational Institute
Secondary: Public
1.12 km
Anderson Collegiate and Vocational Institute
Secondary: Public
2.47 km
O'Neill Collegiate and Vocational Institute
Secondary: Public
2.67 km














