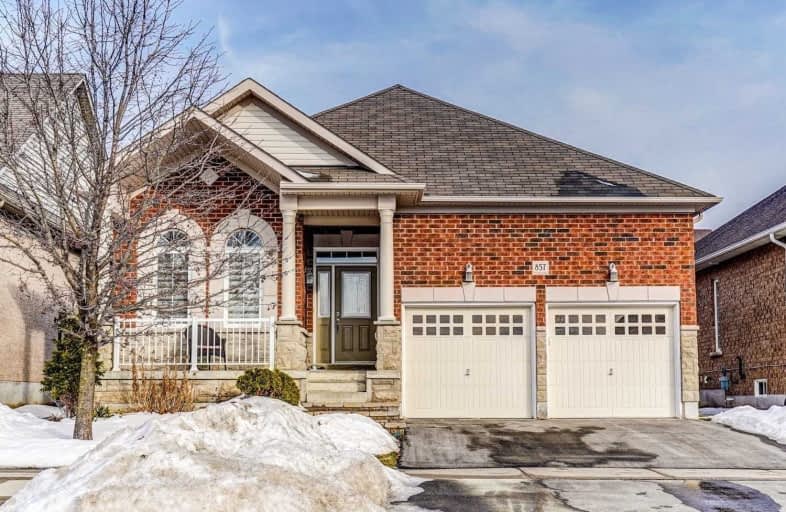
Jeanne Sauvé Public School
Elementary: Public
0.62 km
Father Joseph Venini Catholic School
Elementary: Catholic
1.66 km
Kedron Public School
Elementary: Public
1.00 km
St Joseph Catholic School
Elementary: Catholic
1.92 km
St John Bosco Catholic School
Elementary: Catholic
0.60 km
Sherwood Public School
Elementary: Public
0.77 km
Father Donald MacLellan Catholic Sec Sch Catholic School
Secondary: Catholic
5.09 km
Monsignor Paul Dwyer Catholic High School
Secondary: Catholic
4.87 km
R S Mclaughlin Collegiate and Vocational Institute
Secondary: Public
5.16 km
Eastdale Collegiate and Vocational Institute
Secondary: Public
4.72 km
O'Neill Collegiate and Vocational Institute
Secondary: Public
4.86 km
Maxwell Heights Secondary School
Secondary: Public
0.94 km














