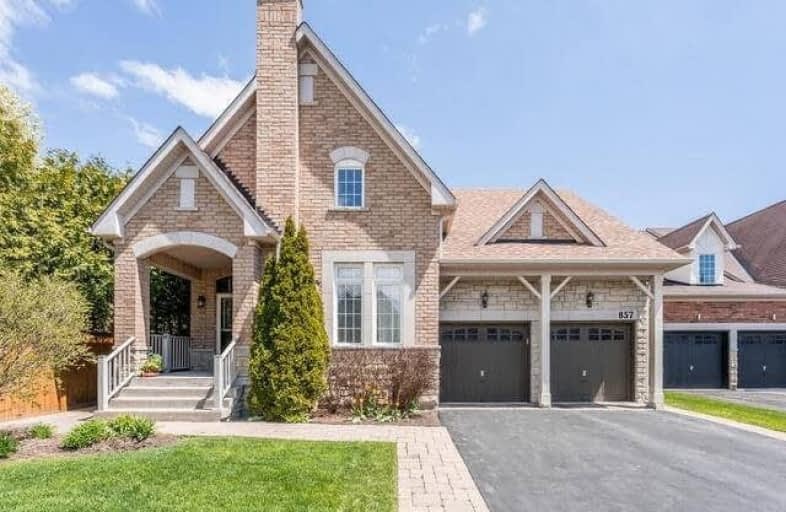
St Kateri Tekakwitha Catholic School
Elementary: Catholic
2.24 km
Harmony Heights Public School
Elementary: Public
1.93 km
Vincent Massey Public School
Elementary: Public
2.43 km
St Joseph Catholic School
Elementary: Catholic
2.07 km
Pierre Elliott Trudeau Public School
Elementary: Public
0.82 km
Norman G. Powers Public School
Elementary: Public
2.10 km
DCE - Under 21 Collegiate Institute and Vocational School
Secondary: Public
5.20 km
Monsignor John Pereyma Catholic Secondary School
Secondary: Catholic
5.80 km
Courtice Secondary School
Secondary: Public
3.76 km
Eastdale Collegiate and Vocational Institute
Secondary: Public
2.28 km
O'Neill Collegiate and Vocational Institute
Secondary: Public
4.36 km
Maxwell Heights Secondary School
Secondary: Public
2.82 km














