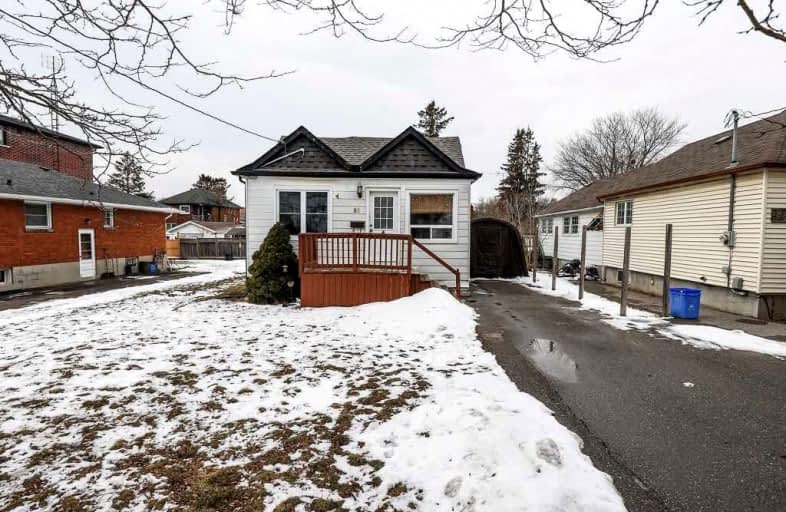
College Hill Public School
Elementary: Public
1.34 km
ÉÉC Corpus-Christi
Elementary: Catholic
1.20 km
St Thomas Aquinas Catholic School
Elementary: Catholic
1.01 km
Woodcrest Public School
Elementary: Public
1.32 km
Village Union Public School
Elementary: Public
1.09 km
Waverly Public School
Elementary: Public
1.07 km
DCE - Under 21 Collegiate Institute and Vocational School
Secondary: Public
0.85 km
Father Donald MacLellan Catholic Sec Sch Catholic School
Secondary: Catholic
2.54 km
Durham Alternative Secondary School
Secondary: Public
0.27 km
Monsignor Paul Dwyer Catholic High School
Secondary: Catholic
2.56 km
R S Mclaughlin Collegiate and Vocational Institute
Secondary: Public
2.11 km
O'Neill Collegiate and Vocational Institute
Secondary: Public
1.63 km














