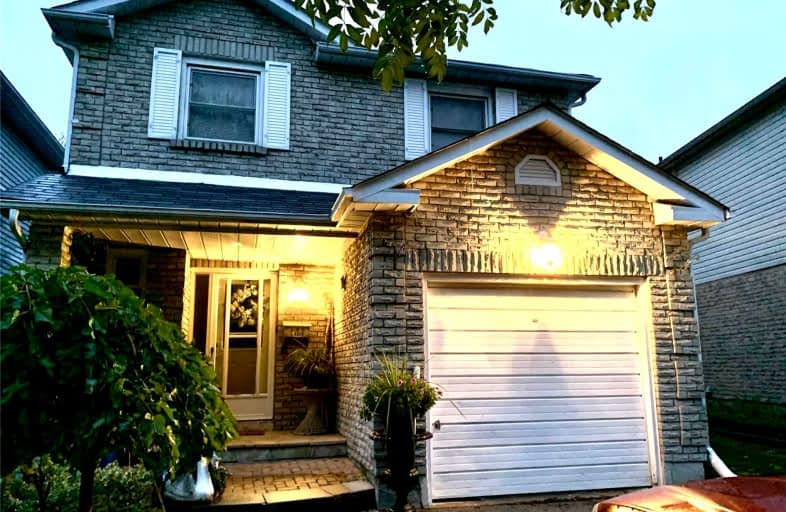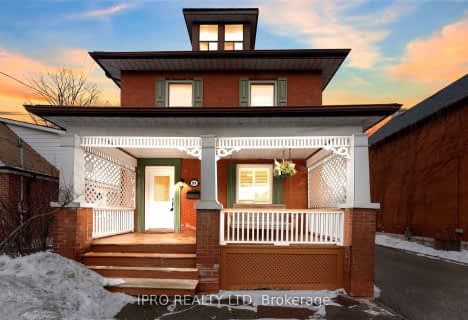
Video Tour

École élémentaire Antonine Maillet
Elementary: Public
0.92 km
Woodcrest Public School
Elementary: Public
1.21 km
St Paul Catholic School
Elementary: Catholic
1.36 km
Stephen G Saywell Public School
Elementary: Public
0.78 km
Dr Robert Thornton Public School
Elementary: Public
1.02 km
Waverly Public School
Elementary: Public
0.99 km
DCE - Under 21 Collegiate Institute and Vocational School
Secondary: Public
2.61 km
Father Donald MacLellan Catholic Sec Sch Catholic School
Secondary: Catholic
1.82 km
Durham Alternative Secondary School
Secondary: Public
1.51 km
Monsignor Paul Dwyer Catholic High School
Secondary: Catholic
1.99 km
R S Mclaughlin Collegiate and Vocational Institute
Secondary: Public
1.62 km
Anderson Collegiate and Vocational Institute
Secondary: Public
2.33 km













