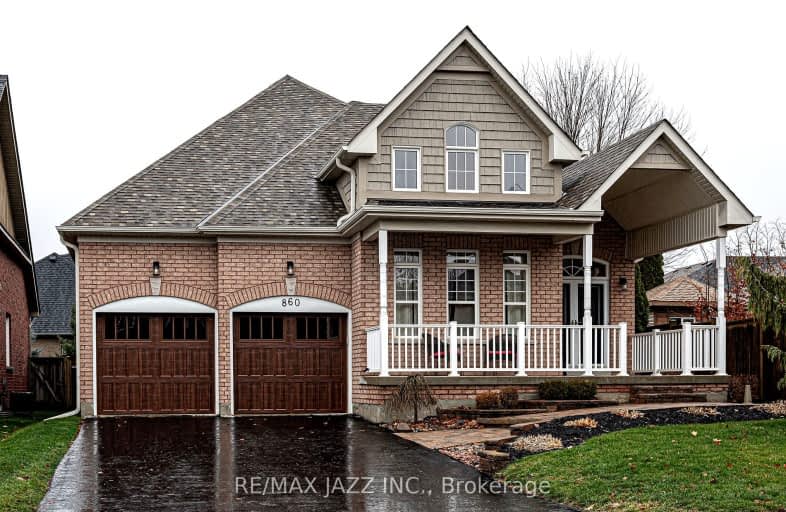Car-Dependent
- Almost all errands require a car.
21
/100
Some Transit
- Most errands require a car.
26
/100
Somewhat Bikeable
- Most errands require a car.
30
/100

St Kateri Tekakwitha Catholic School
Elementary: Catholic
2.22 km
Harmony Heights Public School
Elementary: Public
1.89 km
Vincent Massey Public School
Elementary: Public
2.40 km
St Joseph Catholic School
Elementary: Catholic
2.02 km
Pierre Elliott Trudeau Public School
Elementary: Public
0.77 km
Norman G. Powers Public School
Elementary: Public
2.09 km
DCE - Under 21 Collegiate Institute and Vocational School
Secondary: Public
5.16 km
Monsignor John Pereyma Catholic Secondary School
Secondary: Catholic
5.78 km
Courtice Secondary School
Secondary: Public
3.80 km
Eastdale Collegiate and Vocational Institute
Secondary: Public
2.25 km
O'Neill Collegiate and Vocational Institute
Secondary: Public
4.31 km
Maxwell Heights Secondary School
Secondary: Public
2.79 km
-
Pinecrest Park
Oshawa ON 0.7km -
Copper Feild Park
1.73km -
Easton Park
Oshawa ON 2.19km
-
Scotiabank
1351 Grandview St N, Oshawa ON L1K 0G1 1.55km -
TD Bank Financial Group
981 Harmony Rd N, Oshawa ON L1H 7K5 1.64km -
TD Bank Financial Group
981 Taunton Rd E, Oshawa ON L1K 0Z7 1.85km














