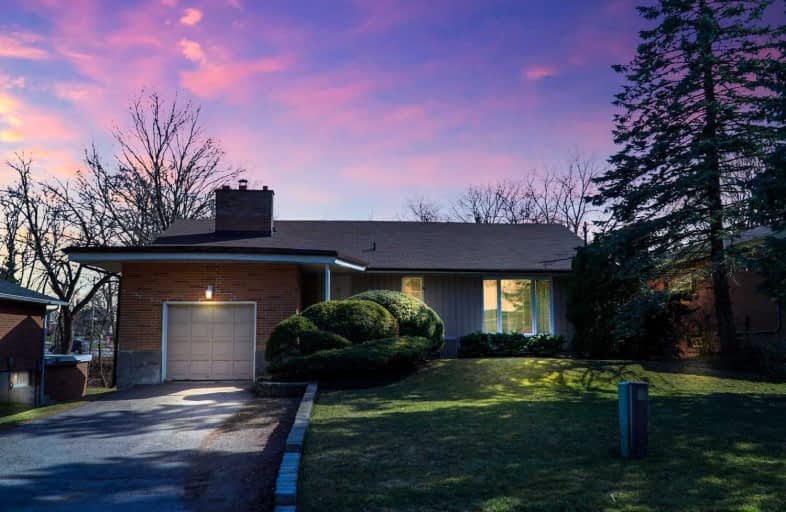
Sir Albert Love Catholic School
Elementary: Catholic
1.45 km
Harmony Heights Public School
Elementary: Public
1.70 km
Vincent Massey Public School
Elementary: Public
0.58 km
Forest View Public School
Elementary: Public
1.27 km
David Bouchard P.S. Elementary Public School
Elementary: Public
1.79 km
Clara Hughes Public School Elementary Public School
Elementary: Public
0.94 km
DCE - Under 21 Collegiate Institute and Vocational School
Secondary: Public
2.86 km
Durham Alternative Secondary School
Secondary: Public
3.95 km
Monsignor John Pereyma Catholic Secondary School
Secondary: Catholic
2.96 km
Eastdale Collegiate and Vocational Institute
Secondary: Public
0.70 km
O'Neill Collegiate and Vocational Institute
Secondary: Public
2.70 km
Maxwell Heights Secondary School
Secondary: Public
4.77 km














