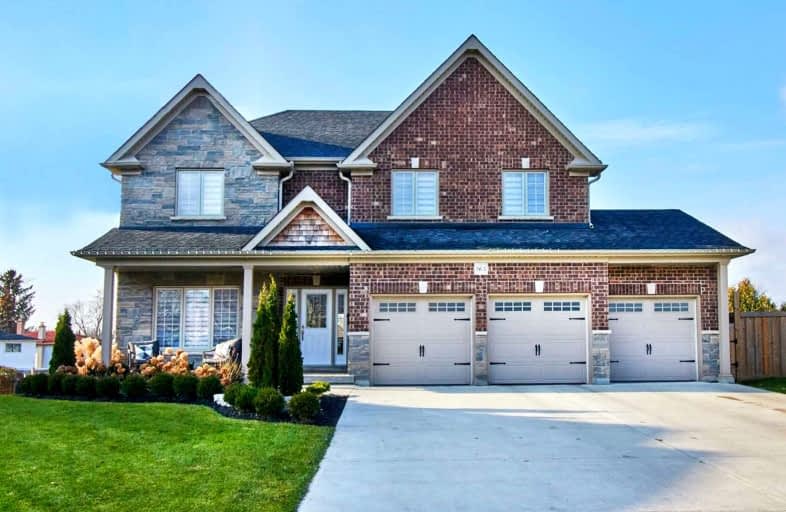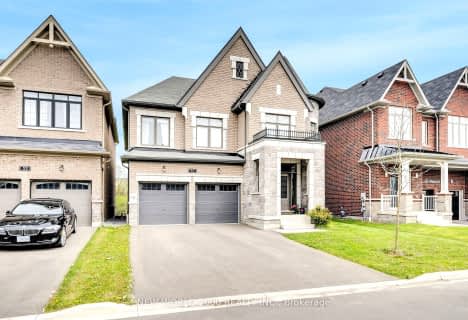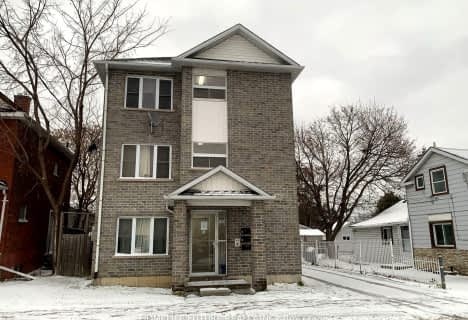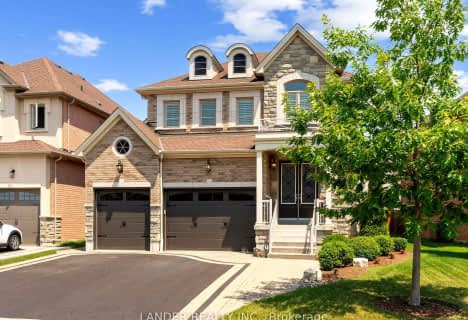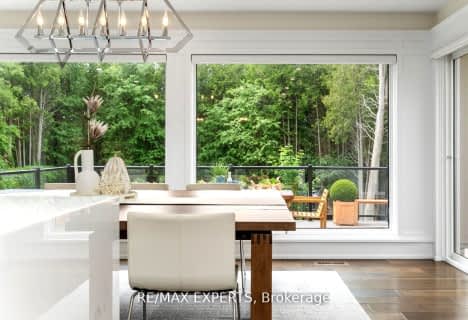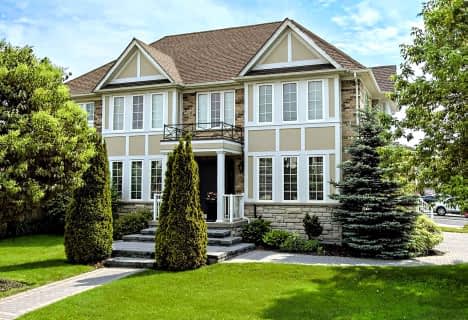
École élémentaire Antonine Maillet
Elementary: Public
1.60 km
Adelaide Mclaughlin Public School
Elementary: Public
0.69 km
Woodcrest Public School
Elementary: Public
1.64 km
St Paul Catholic School
Elementary: Catholic
1.59 km
Stephen G Saywell Public School
Elementary: Public
1.52 km
St Christopher Catholic School
Elementary: Catholic
1.49 km
Father Donald MacLellan Catholic Sec Sch Catholic School
Secondary: Catholic
0.43 km
Durham Alternative Secondary School
Secondary: Public
2.82 km
Monsignor Paul Dwyer Catholic High School
Secondary: Catholic
0.41 km
R S Mclaughlin Collegiate and Vocational Institute
Secondary: Public
0.84 km
Anderson Collegiate and Vocational Institute
Secondary: Public
3.64 km
O'Neill Collegiate and Vocational Institute
Secondary: Public
2.61 km
